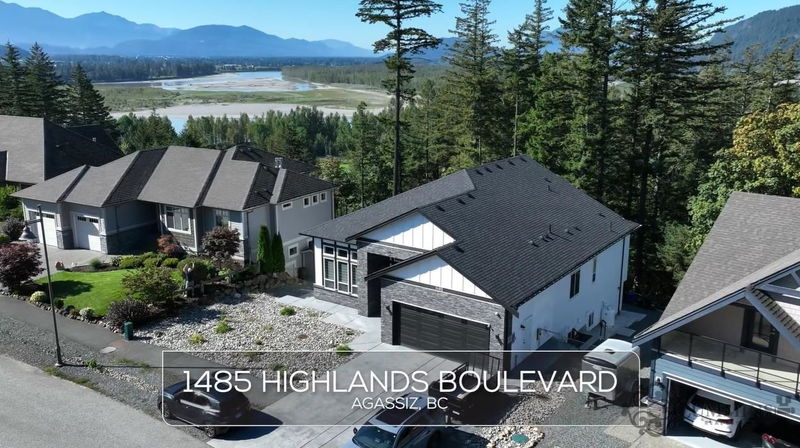Caractéristiques principales
- MLS® #: R2919006
- ID de propriété: SIRC2045098
- Type de propriété: Résidentiel, Maison unifamiliale détachée
- Aire habitable: 4 201 pi.ca.
- Grandeur du terrain: 0,22 ac
- Construit en: 2023
- Chambre(s) à coucher: 7
- Salle(s) de bain: 5+2
- Stationnement(s): 6
- Inscrit par:
- RE/MAX Magnolia
Description de la propriété
Step into comfort and elegance with this inviting 7-bedroom, 7-bathroom gem, where every bedroom in the main house comes with its own luxurious ensuite. Perfect for families or those seeking flexibility, this home features two roomy 2-bedroom suites—one legal and one unlicensed—ideal for guests or rental opportunities. The open, sunlit living area flows seamlessly onto expansive patios, perfect for entertaining or unwinding while taking in breathtaking valley views. Whether you’re looking for a cozy family haven or a stylish retreat with added income potential, this property combines charm, functionality, and stunning scenery in one exceptional package. fully Vacant property, perfect for blended family living, or rental income, fast possession!
Pièces
- TypeNiveauDimensionsPlancher
- Chambre à coucherPrincipal17' 8" x 15'Autre
- Penderie (Walk-in)Principal8' 6" x 6' 9"Autre
- Chambre à coucher principaleAu-dessus13' 9.9" x 14' 9"Autre
- Penderie (Walk-in)Au-dessus7' 2" x 5' 9.6"Autre
- PatioAu-dessus9' 6" x 20' 9"Autre
- PatioEn dessous18' x 13'Autre
- Salle à mangerEn dessous15' 9.6" x 13' 9"Autre
- Chambre à coucherEn dessous13' 11" x 11' 3"Autre
- FoyerPrincipal5' 9.9" x 9' 6"Autre
- RangementEn dessous7' 2" x 9' 2"Autre
- Salle de loisirsEn dessous19' x 9' 11"Autre
- CuisineEn dessous11' 9" x 7' 5"Autre
- Chambre à coucherEn dessous9' 6.9" x 12'Autre
- PatioEn dessous9' 6" x 44' 9.9"Autre
- SalonEn dessous11' 9.6" x 15' 9.6"Autre
- Chambre à coucherEn dessous13' 11" x 10'Autre
- Penderie (Walk-in)En dessous7' 2" x 5' 2"Autre
- FoyerPrincipal10' 3" x 13' 11"Autre
- Chambre à coucherEn dessous11' 3" x 11' 9.6"Autre
- Salle de lavagePrincipal6' 9" x 9' 3"Autre
- CuisinePrincipal10' 2" x 17' 9.9"Autre
- Salle à mangerPrincipal10' 8" x 12' 11"Autre
- SalonPrincipal13' 9.9" x 17' 3"Autre
- PatioPrincipal9' 5" x 34' 6"Autre
- PatioPrincipal19' 9.6" x 11' 3.9"Autre
- Chambre à coucherPrincipal10' 5" x 12'Autre
Agents de cette inscription
Demandez plus d’infos
Demandez plus d’infos
Emplacement
1485 Highlands Boulevard, Agassiz, British Columbia, V0M 1A1 Canada
Autour de cette propriété
En savoir plus au sujet du quartier et des commodités autour de cette résidence.
Demander de l’information sur le quartier
En savoir plus au sujet du quartier et des commodités autour de cette résidence
Demander maintenantCalculatrice de versements hypothécaires
- $
- %$
- %
- Capital et intérêts 0
- Impôt foncier 0
- Frais de copropriété 0

