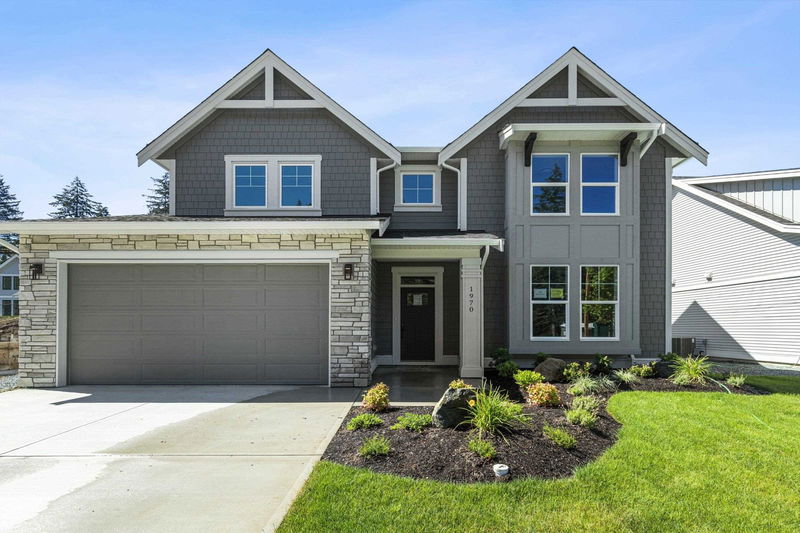Caractéristiques principales
- MLS® #: R2872614
- ID de propriété: SIRC1833499
- Type de propriété: Résidentiel, Maison unifamiliale détachée
- Aire habitable: 3 040 pi.ca.
- Grandeur du terrain: 0,14 ac
- Construit en: 2024
- Chambre(s) à coucher: 4
- Salle(s) de bain: 3+1
- Stationnement(s): 6
- Inscrit par:
- RE/MAX Magnolia
Description de la propriété
Come live where nature intended nestled in the mountains where time slows down & natural beauty surrounds you & there is a renewed sense of community. Located in one of the most stunning communities in Kent, Harrison Highlands offers you access to networks of trails just steps from your door in the majestic Harrison area Whether you hike, bike, or simply want to take it all in, the beauty of nature & traditional living radiates throughout. This Siskin Craftmen, 3,040 sqft, 4 bdrms, 3 bthrms + office, A/C, SS Kitchen appliances. Roughed in for an ELEVATOR! MOVE-IN READY!! Register at www.harrisonhighlands.com. Show Home open fri-Sun 12-4 (inside photos of showhome Ross plan) JUST Punch in: Highlands Blvd Kent, BC in GPS to find
Pièces
- TypeNiveauDimensionsPlancher
- Salle de lavageAu-dessus8' 5" x 7'Autre
- Chambre à coucher principaleAu-dessus14' 9.9" x 20' 11"Autre
- Penderie (Walk-in)Au-dessus9' 3" x 6' 11"Autre
- Chambre à coucherAu-dessus13' 11" x 11' 3"Autre
- Chambre à coucherAu-dessus11' 9.6" x 15'Autre
- Chambre à coucherAu-dessus11' 9.6" x 15' 9.6"Autre
- Pièce principalePrincipal14' 6" x 19' 11"Autre
- CuisinePrincipal11' 3" x 14' 3.9"Autre
- Garde-mangerPrincipal4' 11" x 6' 5"Autre
- Salle à mangerPrincipal11' 3.9" x 21' 3"Autre
- VestibulePrincipal11' 8" x 6' 5"Autre
- FoyerPrincipal12' x 7'Autre
- BoudoirPrincipal7' 8" x 14' 11"Autre
- AutrePrincipal7' x 6'Autre
- PatioPrincipal10' x 21'Autre
Agents de cette inscription
Demandez plus d’infos
Demandez plus d’infos
Emplacement
1970 Sparrow Hawk Place, Agassiz, British Columbia, V0M 1A1 Canada
Autour de cette propriété
En savoir plus au sujet du quartier et des commodités autour de cette résidence.
Demander de l’information sur le quartier
En savoir plus au sujet du quartier et des commodités autour de cette résidence
Demander maintenantCalculatrice de versements hypothécaires
- $
- %$
- %
- Capital et intérêts 0
- Impôt foncier 0
- Frais de copropriété 0

