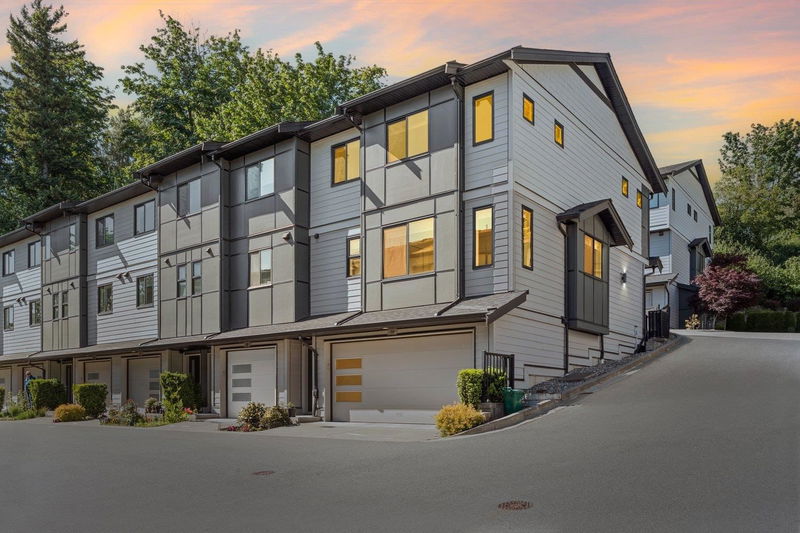Caractéristiques principales
- MLS® #: R3008747
- ID de propriété: SIRC2451066
- Type de propriété: Résidentiel, Maison de ville
- Aire habitable: 2 002 pi.ca.
- Construit en: 2018
- Chambre(s) à coucher: 4
- Salle(s) de bain: 3+1
- Stationnement(s): 2
- Inscrit par:
- Century 21 Creekside Realty (Luckakuck)
Description de la propriété
Welcome to Breeze Townhomes—an exceptional development featuring geothermal heating and cooling in every home. This well-maintained end unit offers bright, open concept living with large windows and modern finishes. The main floor includes a stylish kitchen with quartz counters, double wall oven, S/S appliances, large island with eating bar, accent lighting and two-tone cabinetry. Also, on the main, a spacious living room with a fireplace feature and deck access, plus a bathroom. Upstairs offers 3 bedrooms, including a primary with walk-in closet and ensuite. Downstairs features a 4th bedroom and full bath—perfect for teens. Includes double garage, some fresh paint, new washer/dryer, and quick freeway access.
Pièces
- TypeNiveauDimensionsPlancher
- SalonPrincipal17' 6.9" x 19' 3.9"Autre
- Salle à mangerPrincipal11' 3" x 14' 9.6"Autre
- CuisinePrincipal10' 9.9" x 14' 9.6"Autre
- Chambre à coucher principaleAu-dessus14' x 11' 6"Autre
- Penderie (Walk-in)Au-dessus7' 8" x 4' 11"Autre
- Chambre à coucherAu-dessus9' 11" x 10' 9"Autre
- Chambre à coucherAu-dessus11' 8" x 11' 9"Autre
- FoyerEn dessous3' 9.9" x 6' 8"Autre
- Chambre à coucherEn dessous11' 8" x 11' 8"Autre
Agents de cette inscription
Demandez plus d’infos
Demandez plus d’infos
Emplacement
34825 Delair Road #19, Abbotsford, British Columbia, V2S 2E1 Canada
Autour de cette propriété
En savoir plus au sujet du quartier et des commodités autour de cette résidence.
Demander de l’information sur le quartier
En savoir plus au sujet du quartier et des commodités autour de cette résidence
Demander maintenantCalculatrice de versements hypothécaires
- $
- %$
- %
- Capital et intérêts 0
- Impôt foncier 0
- Frais de copropriété 0

