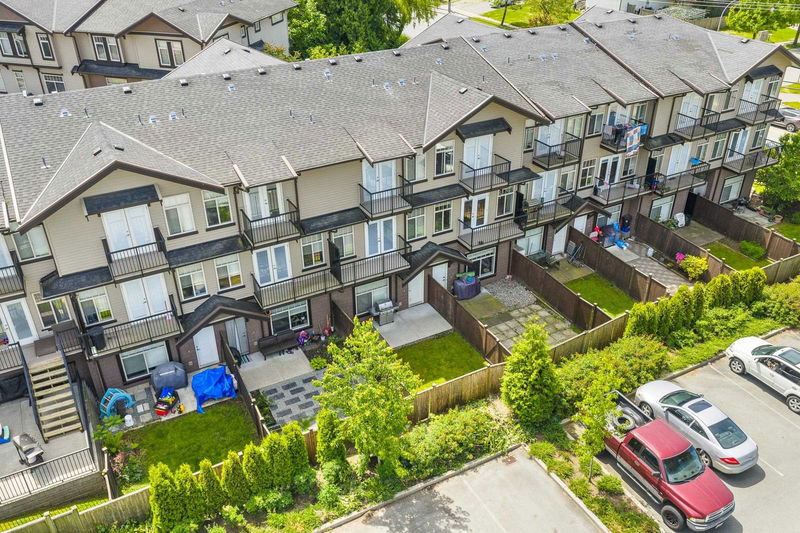Caractéristiques principales
- MLS® #: R3008686
- ID de propriété: SIRC2451019
- Type de propriété: Résidentiel, Maison de ville
- Aire habitable: 1 503 pi.ca.
- Construit en: 2012
- Chambre(s) à coucher: 3
- Salle(s) de bain: 2+1
- Stationnement(s): 2
- Inscrit par:
- Homelife Advantage Realty (Central Valley) Ltd.
Description de la propriété
Not your average townhome! This spacious unit offers 3 bedrooms-2 full bath up with an option to add a bonus bedroom/flex room on the lower floor. Bright primary bedroom features full ensuite with two closets and opens to a private balcony. Main floor benefits from 9ft ceilings, loads of space...YES your couch will fit! a deck off the kitchen and an additional bathroom. You'll love the quality finishes inc. under cabinet lighting, espresso shaker cabinets, white quartz counters and an electric fireplace. Past updates include life proof flooring, appliances and paint. Lots of storage. Spacious garage accommodates two vehicles and walks out to a fully fenced back yard. Pet friendly complex with quick access to Fraser Hwy and close to all amenities.
Pièces
- TypeNiveauDimensionsPlancher
- Chambre à coucher principaleAu-dessus14' x 11' 3.9"Autre
- Chambre à coucherAu-dessus7' 9.9" x 11' 3.9"Autre
- Chambre à coucherAu-dessus8' 9.6" x 15' 2"Autre
- CuisinePrincipal8' x 8'Autre
- Salle à mangerPrincipal7' 6.9" x 8' 6"Autre
- NidPrincipal8' 9" x 11' 3.9"Autre
- Salle à mangerPrincipal11' 3.9" x 8' 2"Autre
- SalonPrincipal16' 3.9" x 14' 6.9"Autre
- FoyerSous-sol5' 5" x 9' 9.6"Autre
Agents de cette inscription
Demandez plus d’infos
Demandez plus d’infos
Emplacement
2950 Lefeuvre Road #6, Abbotsford, British Columbia, V4X 0B2 Canada
Autour de cette propriété
En savoir plus au sujet du quartier et des commodités autour de cette résidence.
Demander de l’information sur le quartier
En savoir plus au sujet du quartier et des commodités autour de cette résidence
Demander maintenantCalculatrice de versements hypothécaires
- $
- %$
- %
- Capital et intérêts 0
- Impôt foncier 0
- Frais de copropriété 0

