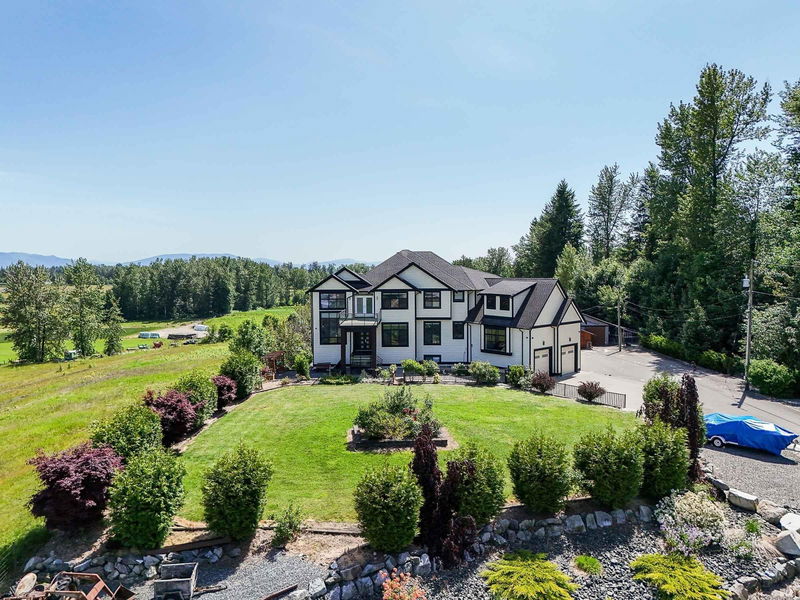Caractéristiques principales
- MLS® #: R3004485
- ID de propriété: SIRC2442803
- Type de propriété: Résidentiel, Maison unifamiliale détachée
- Aire habitable: 6 513 pi.ca.
- Grandeur du terrain: 4,79 ac
- Construit en: 2016
- Chambre(s) à coucher: 5+3
- Salle(s) de bain: 7+1
- Inscrit par:
- eXp Realty of Canada, Inc.
Description de la propriété
4.79 ACRES WITH 2 HOUSES AND HIGH EXPOSURE! The estate home sits at the rear of the property, offering total privacy along with stunning mountain and valley views. The custom-built 6,513 SQ/FT residence features 8 Bedrooms and 8 Bathrooms, ideal for multigenerational living. Includes 4 Master Bedrooms with en-suites and walk-in closets, plus a spacious legal 2-bedroom suite. A 1,800 SQ/FT Workshop and 0.5 Acre of parking area provide excellent business potential near Fraser Highway, with high traffic and visibility—perfect for an agri-business. The Mobile Home is 780 SQ/FT with 2 Bedrooms and 1 Bathroom. Conveniently located near all amenities with easy access to Fraser Highway, Highway #1, and the USA Border.
Téléchargements et médias
Pièces
- TypeNiveauDimensionsPlancher
- SalonPrincipal11' 9" x 13' 11"Autre
- Salle à mangerPrincipal12' x 14'Autre
- Bureau à domicilePrincipal11' 9.6" x 10'Autre
- CuisinePrincipal14' x 18' 3"Autre
- Salle familialePrincipal19' 6" x 13' 9.9"Autre
- Chambre à coucherPrincipal13' x 11' 8"Autre
- FoyerPrincipal8' x 12' 6"Autre
- Salle de lavagePrincipal13' 5" x 10' 6.9"Autre
- NidPrincipal8' 3" x 13' 9.9"Autre
- Garde-mangerPrincipal8' 5" x 11'Autre
- Salle de loisirsAu-dessus19' 11" x 22' 9.9"Autre
- RangementAu-dessus5' 9.6" x 6' 11"Autre
- Chambre à coucherAu-dessus13' 3" x 17' 8"Autre
- Penderie (Walk-in)Au-dessus5' 9.6" x 8' 8"Autre
- Chambre à coucher principaleAu-dessus16' 9" x 13' 9"Autre
- Penderie (Walk-in)Au-dessus9' 3.9" x 6' 2"Autre
- Chambre à coucherAu-dessus21' 6" x 14' 6.9"Autre
- Chambre à coucherAu-dessus10' 11" x 14' 3"Autre
- Chambre à coucherSous-sol20' 6.9" x 13' 9"Autre
- Chambre à coucherSous-sol13' 2" x 10' 5"Autre
- Chambre à coucherSous-sol12' 11" x 10' 9.6"Autre
- Média / DivertissementSous-sol14' x 11' 6.9"Autre
- BarSous-sol10' 6.9" x 11' 6.9"Autre
- CuisineSous-sol11' 6.9" x 13' 6.9"Autre
- Salle familialeSous-sol16' 3" x 13' 6.9"Autre
- Salle de loisirsEn dessous14' x 20' 3"Autre
Agents de cette inscription
Demandez plus d’infos
Demandez plus d’infos
Emplacement
28422 Fraser Highway, Abbotsford, British Columbia, V4X 1K8 Canada
Autour de cette propriété
En savoir plus au sujet du quartier et des commodités autour de cette résidence.
Demander de l’information sur le quartier
En savoir plus au sujet du quartier et des commodités autour de cette résidence
Demander maintenantCalculatrice de versements hypothécaires
- $
- %$
- %
- Capital et intérêts 0
- Impôt foncier 0
- Frais de copropriété 0

