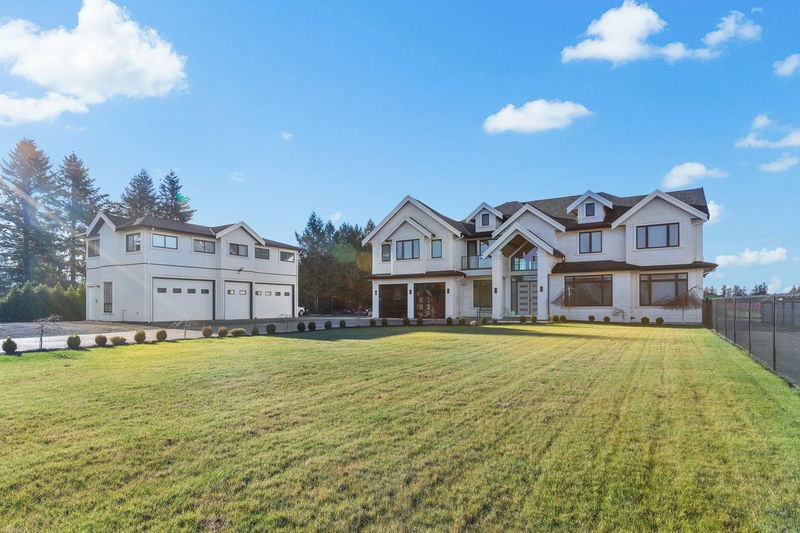Caractéristiques principales
- MLS® #: R3005490
- ID de propriété: SIRC2438290
- Type de propriété: Résidentiel, Maison unifamiliale détachée
- Aire habitable: 8 539 pi.ca.
- Grandeur du terrain: 4,85 ac
- Construit en: 2021
- Chambre(s) à coucher: 6+4
- Salle(s) de bain: 8+2
- Stationnement(s): 5
- Inscrit par:
- B.C. Farm & Ranch Realty Corp.
Description de la propriété
ESTATE HOME IN THE BEST LOCATION OF ABBOTSFORD! 4.85 Acres with exquisite custom built 8539 SQ/FT LUXURY home built in 2021. Approx 3.75 Acres CLAPYSO Blueberries! Exceptional millwork & massive decks/patio throughout. Main floor boasts grand living & family room, formal dining, entertainment kitchen, spice kitchen, mudroom, office, & spacious primary suite. 4 Primary Bedrooms upstairs with large closets! Entertainer's dream amazing bar & bunker theater room. 2 Bedroom Legal suite & room for in laws. BONUS 1170 SQ/FT accessory building with 4 garages including high Bay door. Portion high ceilings with room for your office or extended family. AMAZING RENTAL $5600/mo. Property features 3 driveways, City Water, newer Drilled Well, mins to ALL AMENITIES McCallum & Clearbrook Hwy 1 onramp
Pièces
- TypeNiveauDimensionsPlancher
- FoyerPrincipal10' 5" x 15' 3.9"Autre
- Salle à mangerPrincipal11' 9.6" x 14' 9.6"Autre
- CuisinePrincipal20' 9" x 18' 9"Autre
- Cuisine wokPrincipal18' 9.6" x 9'Autre
- Garde-mangerPrincipal4' 3.9" x 9'Autre
- Salle familialePrincipal23' 3.9" x 19' 11"Autre
- SalonPrincipal16' x 16' 8"Autre
- BoudoirPrincipal12' 6" x 13'Autre
- Chambre à coucherPrincipal12' 6" x 17' 3.9"Autre
- Penderie (Walk-in)Principal5' x 4' 8"Autre
- Chambre à coucher principaleAu-dessus19' 9" x 17' 6"Autre
- Penderie (Walk-in)Au-dessus14' 3.9" x 8' 5"Autre
- Chambre à coucherAu-dessus12' 6" x 15' 3.9"Autre
- Penderie (Walk-in)Au-dessus7' 6" x 6'Autre
- Chambre à coucherAu-dessus16' x 13'Autre
- Penderie (Walk-in)Au-dessus7' x 6' 3.9"Autre
- Penderie (Walk-in)Au-dessus7' x 5' 2"Autre
- Chambre à coucherAu-dessus17' 6" x 14' 8"Autre
- Penderie (Walk-in)Au-dessus7' x 6' 3.9"Autre
- Chambre à coucherAu-dessus11' 6" x 19' 6"Autre
- Penderie (Walk-in)Au-dessus8' 3.9" x 5' 9.9"Autre
- Salle de lavageAu-dessus6' x 8' 9.6"Autre
- CuisineSous-sol9' 9.6" x 16' 9"Autre
- SalonSous-sol9' 9.6" x 16' 9"Autre
- Chambre à coucherSous-sol12' 9" x 12' 3.9"Autre
- Chambre à coucherSous-sol12' 9.6" x 11' 8"Autre
- Salle familialeSous-sol33' 9.6" x 19' 3"Autre
- Média / DivertissementSous-sol23' 3.9" x 23'Autre
- Chambre à coucherSous-sol13' 8" x 11'Autre
- Penderie (Walk-in)Sous-sol4' 2" x 5' 9.9"Autre
- Chambre à coucherSous-sol10' 3.9" x 10' 3.9"Autre
- CuisineSous-sol7' 6" x 17' 3.9"Autre
- SalonSous-sol16' 9" x 11' 9.9"Autre
Agents de cette inscription
Demandez plus d’infos
Demandez plus d’infos
Emplacement
1283 Gladwin Road, Abbotsford, British Columbia, V2T 5Y4 Canada
Autour de cette propriété
En savoir plus au sujet du quartier et des commodités autour de cette résidence.
Demander de l’information sur le quartier
En savoir plus au sujet du quartier et des commodités autour de cette résidence
Demander maintenantCalculatrice de versements hypothécaires
- $
- %$
- %
- Capital et intérêts 0
- Impôt foncier 0
- Frais de copropriété 0

