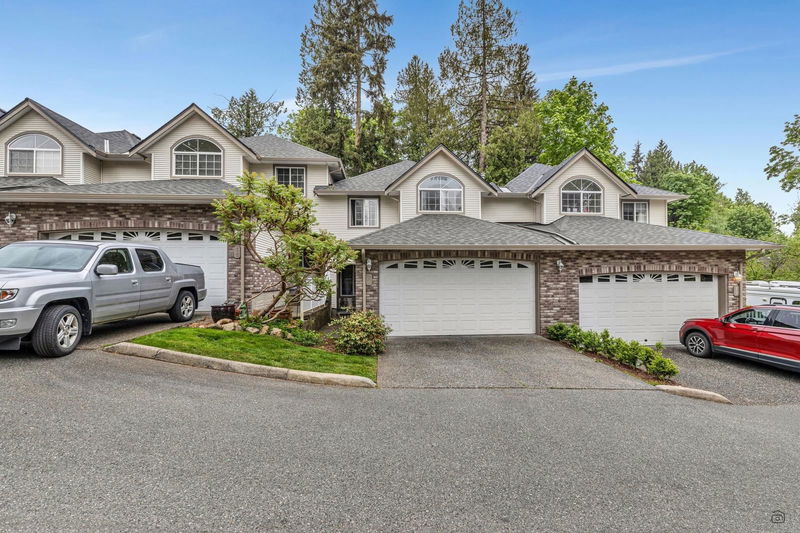Caractéristiques principales
- MLS® #: R3001903
- ID de propriété: SIRC2418997
- Type de propriété: Résidentiel, Maison de ville
- Aire habitable: 2 560 pi.ca.
- Construit en: 2004
- Chambre(s) à coucher: 3
- Salle(s) de bain: 3+1
- Stationnement(s): 4
- Inscrit par:
- eXp Realty of Canada, Inc.
Description de la propriété
A breath of fresh air with over 2560 SQ FT of beautiful living space in one of the most desirable communities, Cartier Heights, in Central Abbotsford. 3 bedrooms, 4 bathroom town home backing onto lush greenery allowing you to feel away from it all. Convenient powder on the main floor, chef's kitchen with tons of storage, granite countertops, open concept flow to the dedicated dining room and living room with feature fireplace. You'll LOVE the bonus recreation room with TONS of flexible live, work, and play options for the whole family, guests + HUGE storage room + new hot water tank. Gorgeous greenery views and incredible strata for a picturesque & landscaped complex w/visitor parking. Close to schools & shopping. Not to be missed
Pièces
- TypeNiveauDimensionsPlancher
- SalonPrincipal13' 9.6" x 16' 9.9"Autre
- Bain de vapeurPrincipal11' x 11' 3"Autre
- Salle à mangerPrincipal8' 6.9" x 7' 9"Autre
- CuisinePrincipal11' 9.6" x 12' 5"Autre
- Chambre à coucher principaleAu-dessus12' 9.9" x 16' 9.9"Autre
- Chambre à coucherAu-dessus11' x 13' 9.9"Autre
- Chambre à coucherAu-dessus13' 9.9" x 13' 11"Autre
- Salle de loisirsEn dessous24' 2" x 16' 9.9"Autre
- RangementEn dessous16' 8" x 10' 9"Autre
- ServiceEn dessous7' 2" x 7' 5"Autre
Agents de cette inscription
Demandez plus d’infos
Demandez plus d’infos
Emplacement
32777 Chilcotin Drive #76, Abbotsford, British Columbia, V2T 5W4 Canada
Autour de cette propriété
En savoir plus au sujet du quartier et des commodités autour de cette résidence.
Demander de l’information sur le quartier
En savoir plus au sujet du quartier et des commodités autour de cette résidence
Demander maintenantCalculatrice de versements hypothécaires
- $
- %$
- %
- Capital et intérêts 0
- Impôt foncier 0
- Frais de copropriété 0

