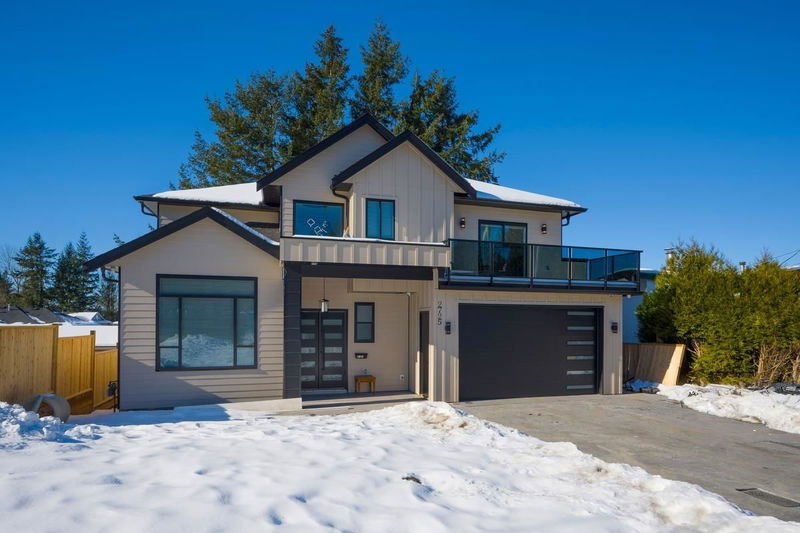Caractéristiques principales
- MLS® #: R2988375
- ID de propriété: SIRC2363242
- Type de propriété: Résidentiel, Maison unifamiliale détachée
- Aire habitable: 4 886 pi.ca.
- Grandeur du terrain: 6 000 pi.ca.
- Construit en: 2024
- Chambre(s) à coucher: 4+5
- Salle(s) de bain: 6
- Stationnement(s): 6
- Inscrit par:
- SRS Hall of Fame Realty
Description de la propriété
STUNNING Brand New & No GST! This 3-level home in Abbotsford West offers nearly 5,000 sq. ft. of living space, featuring 9 bedrooms and 6 bathrooms—perfect for a growing family or investment opportunity. Enjoy built-in mortgage helpers with 2+3-bedroom suites, generating a potential $4,000/month in rental income, each with separate laundry for added convenience. The main floor boasts a spacious master bedroom, an elegant open-concept living area, and a massive spice kitchen, ideal for culinary enthusiasts. The double-car garage provides ample parking, and the home is located minutes from City Centre, Highstreet Mall, and Highway 1 access. Situated in a prime neighborhood, this home is within walking distance to schools, public transit, and shopping, including Fruiticana. Book your viewing!
Pièces
- TypeNiveauDimensionsPlancher
- Chambre à coucher principaleAu-dessus18' 6.9" x 13' 8"Autre
- Penderie (Walk-in)Au-dessus5' 2" x 9' 9"Autre
- Chambre à coucher principaleAu-dessus13' 3.9" x 16' 2"Autre
- Penderie (Walk-in)Au-dessus9' 8" x 15' 6.9"Autre
- Chambre à coucherAu-dessus14' 6" x 12' 5"Autre
- Salle de lavageAu-dessus7' 5" x 6' 3.9"Autre
- SalonPrincipal13' 11" x 14' 9.6"Autre
- Salle à mangerPrincipal26' x 16' 2"Autre
- Salle familialePrincipal14' 9.9" x 13' 6.9"Autre
- NidPrincipal12' 6" x 19' 8"Autre
- CuisinePrincipal13' 6" x 20' 9.6"Autre
- Cuisine wokPrincipal12' 3" x 9' 3"Autre
- Garde-mangerPrincipal3' 9.9" x 9' 3"Autre
- Chambre à coucher principalePrincipal14' 6" x 14' 5"Autre
- Chambre à coucherSous-sol15' 9.9" x 17' 3"Autre
- Chambre à coucherSous-sol10' 3" x 11' 9"Autre
- Chambre à coucherSous-sol10' 3" x 11' 5"Autre
- CuisineSous-sol18' x 8' 5"Autre
- SalonSous-sol18' x 12'Autre
- Chambre à coucherSous-sol11' 9" x 12' 9"Autre
- Chambre à coucherSous-sol11' 9" x 10' 9"Autre
- SalonSous-sol14' x 15'Autre
- CuisineSous-sol18' x 18' 5"Autre
- Salle de lavageSous-sol7' 3" x 6' 3"Autre
Agents de cette inscription
Demandez plus d’infos
Demandez plus d’infos
Emplacement
2725 Springhill Street, Abbotsford, British Columbia, V2T 3V8 Canada
Autour de cette propriété
En savoir plus au sujet du quartier et des commodités autour de cette résidence.
Demander de l’information sur le quartier
En savoir plus au sujet du quartier et des commodités autour de cette résidence
Demander maintenantCalculatrice de versements hypothécaires
- $
- %$
- %
- Capital et intérêts 0
- Impôt foncier 0
- Frais de copropriété 0

