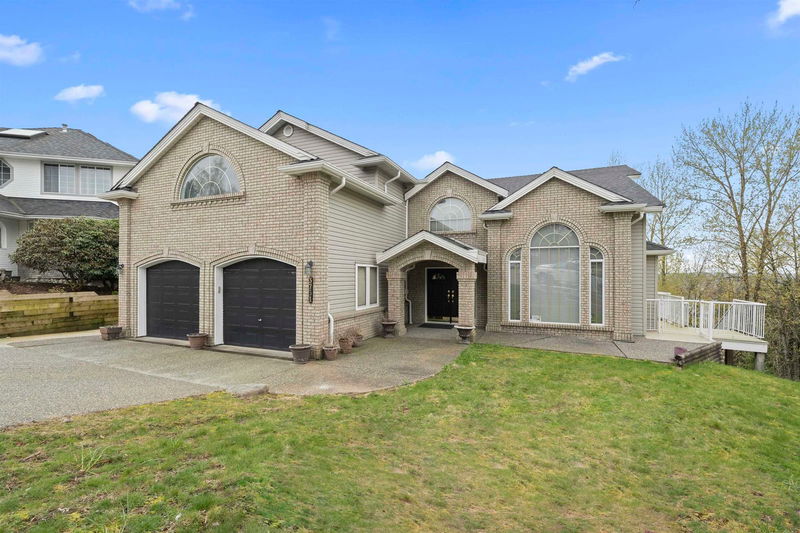Caractéristiques principales
- MLS® #: R2986033
- ID de propriété: SIRC2356381
- Type de propriété: Résidentiel, Maison unifamiliale détachée
- Aire habitable: 5 685 pi.ca.
- Grandeur du terrain: 15 377 pi.ca.
- Construit en: 1991
- Chambre(s) à coucher: 4+3
- Salle(s) de bain: 5
- Stationnement(s): 6
- Inscrit par:
- RE/MAX Truepeak Realty
Description de la propriété
Located in the desirable Sandy Hill area of East Abbotsford, this stunning architecturally designed 2-storey w/bsmt home has tons of upgrades & offers 5,685 sq. ft. of living space on a massive 15,377 sq. ft. lot with breathtaking views of the Valley! It features a total of 7 spacious bedrooms, 5 bathrooms, vaulted ceilings, cathedral windows, expansive kitchen, built-in wet bar, 240V for electric vehicles, 3 fireplaces & 6-piece ensuite in the Master. Basement boasts a 2 bedroom suite & a 1 bedroom suite each w/separate entry & laundry, providing excellent mortgage helpers! Offering a huge sundeck & private backyard that is fully fenced and backs onto greenspace. Located in a quiet cul-de-sac, close to all levels of schools, transit, parks, golf course & much more! Come see your new home!
Pièces
- TypeNiveauDimensionsPlancher
- FoyerPrincipal12' 3" x 10' 9.9"Autre
- SalonPrincipal19' 6.9" x 13' 8"Autre
- Salle à mangerPrincipal20' x 12' 2"Autre
- CuisinePrincipal17' 6" x 14' 8"Autre
- BibliothèquePrincipal19' 9" x 12' 6"Autre
- Salle familialePrincipal21' 9" x 17' 3.9"Autre
- Chambre à coucherPrincipal10' 8" x 9' 9.6"Autre
- Salle de lavagePrincipal5' 6.9" x 5' 3.9"Autre
- VestibulePrincipal10' 2" x 5' 6.9"Autre
- Chambre à coucher principaleAu-dessus16' 9.9" x 12' 6"Autre
- Penderie (Walk-in)Au-dessus16' 9.9" x 6' 8"Autre
- Chambre à coucherAu-dessus15' 3.9" x 10' 11"Autre
- Chambre à coucherAu-dessus15' 3.9" x 11' 9.6"Autre
- NidAu-dessus14' 9" x 12' 6"Autre
- BoudoirAu-dessus22' 6" x 10' 3"Autre
- Salle familialeSous-sol17' 9.9" x 11' 9.6"Autre
- Salle à mangerSous-sol14' 6.9" x 9' 2"Autre
- CuisineSous-sol14' 6.9" x 11' 3"Autre
- Chambre à coucherSous-sol12' 9" x 11' 6"Autre
- Chambre à coucherSous-sol13' 3" x 10' 8"Autre
- Salle de lavageSous-sol8' 3.9" x 4' 8"Autre
- Salle de loisirsSous-sol25' 9.6" x 13' 2"Autre
- CuisineSous-sol16' x 8' 11"Autre
- Chambre à coucherSous-sol15' 9.6" x 8' 9"Autre
- RangementSous-sol8' 2" x 7' 5"Autre
- RangementSous-sol8' 2" x 4' 9.9"Autre
Agents de cette inscription
Demandez plus d’infos
Demandez plus d’infos
Emplacement
3731 Lethbridge Drive, Abbotsford, British Columbia, V3G 1J5 Canada
Autour de cette propriété
En savoir plus au sujet du quartier et des commodités autour de cette résidence.
Demander de l’information sur le quartier
En savoir plus au sujet du quartier et des commodités autour de cette résidence
Demander maintenantCalculatrice de versements hypothécaires
- $
- %$
- %
- Capital et intérêts 7 808 $ /mo
- Impôt foncier n/a
- Frais de copropriété n/a

