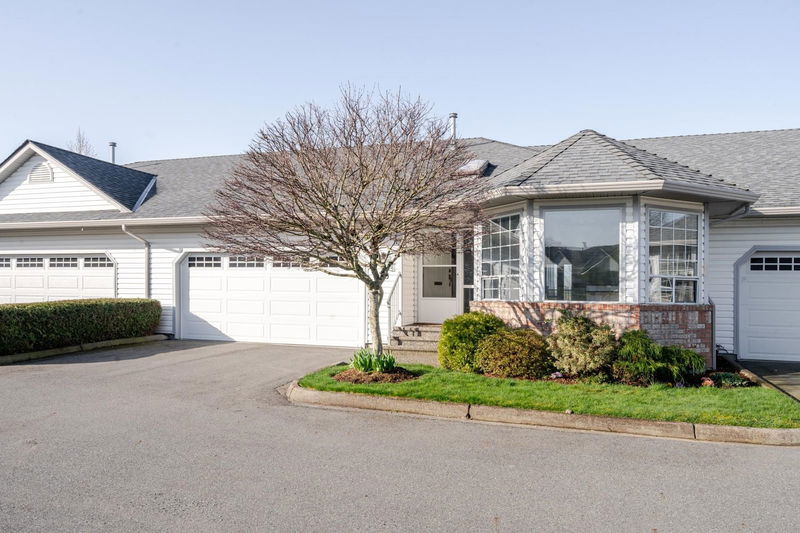Caractéristiques principales
- MLS® #: R2985826
- ID de propriété: SIRC2353663
- Type de propriété: Résidentiel, Maison de ville
- Aire habitable: 2 985 pi.ca.
- Construit en: 1992
- Chambre(s) à coucher: 2
- Salle(s) de bain: 3
- Stationnement(s): 2
- Inscrit par:
- RE/MAX Colonial Pacific Realty
Description de la propriété
Charming 2-Bedroom Townhouse in Eagle Crest – Gated 55+ Community Located in the peaceful, gated 55+ community of Eagle Crest, this spacious middle unit offers 2985 sq. ft. of living space with a full walk-out basement. The main floor features a master bedroom with an ensuite, as well as a bright kitchen and separate dining room. The living room opens to a large back deck with beautiful views of the ravine and cityscape. Downstairs, enjoy a large games room, or add two additional bedrooms. Additional highlights include a large garage, ample storage, and a peaceful, well-maintained community. This townhouse is ideal for those seeking comfort and convenience. Schedule your tour today!
Téléchargements et médias
Pièces
- TypeNiveauDimensionsPlancher
- Salle à mangerPrincipal11' 6" x 9' 5"Autre
- CuisinePrincipal11' x 9' 2"Autre
- Salle à mangerPrincipal10' 9.6" x 14'Autre
- SalonPrincipal14' 9.9" x 14' 6"Autre
- Chambre à coucherPrincipal11' 11" x 11' 11"Autre
- Chambre à coucher principalePrincipal19' 6.9" x 11' 11"Autre
- RangementSous-sol19' 9.9" x 10' 8"Autre
- Salle familialeSous-sol30' 6.9" x 14' 5"Autre
- Salle de jeuxSous-sol24' 5" x 19' 6"Autre
- Salle de lavageSous-sol7' 9.9" x 7'Autre
- ServiceSous-sol16' 3" x 5' 9"Autre
Agents de cette inscription
Demandez plus d’infos
Demandez plus d’infos
Emplacement
3293 Firhill Drive #28, Abbotsford, British Columbia, V2L 5L1 Canada
Autour de cette propriété
En savoir plus au sujet du quartier et des commodités autour de cette résidence.
Demander de l’information sur le quartier
En savoir plus au sujet du quartier et des commodités autour de cette résidence
Demander maintenantCalculatrice de versements hypothécaires
- $
- %$
- %
- Capital et intérêts 0
- Impôt foncier 0
- Frais de copropriété 0

