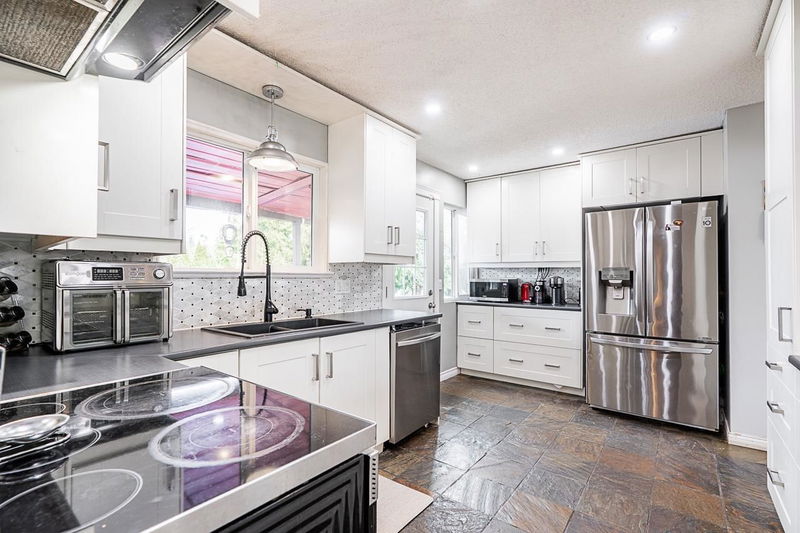Caractéristiques principales
- MLS® #: R2985290
- ID de propriété: SIRC2349274
- Type de propriété: Résidentiel, Maison unifamiliale détachée
- Aire habitable: 2 008 pi.ca.
- Grandeur du terrain: 6 885 pi.ca.
- Construit en: 1980
- Chambre(s) à coucher: 4
- Salle(s) de bain: 2+1
- Stationnement(s): 5
- Inscrit par:
- RE/MAX Magnolia
Description de la propriété
Great location! Located on a large corner lot in central Abbotsford, this 4-bedroom, 3-bathroom home features a full basement with a separate entrance and an open floor plan with hardwood flooring throughout. The bright kitchen is equipped with stainless steel appliances, and the spacious recreation room is perfect for family gatherings. Upstairs, the master bedroom includes a 2-piece ensuite. Home comes with a large workshop for all your projects. Plenty of space for motor home parking completes the package. Just minutes from schools, parks, shopping, transit, and recreation, this home offers great convenience. Book a private showing!!
Pièces
- TypeNiveauDimensionsPlancher
- SalonPrincipal17' 5" x 12' 6"Autre
- Salle à mangerPrincipal9' 2" x 10' 9.9"Autre
- CuisinePrincipal15' 3.9" x 10' 5"Autre
- Chambre à coucher principalePrincipal13' 3.9" x 14' 3"Autre
- Chambre à coucherPrincipal10' x 10' 9.6"Autre
- Chambre à coucherPrincipal10' x 8' 11"Autre
- FoyerPrincipal6' 3.9" x 8' 3.9"Autre
- Salle de loisirsEn dessous16' 11" x 21' 6"Autre
- Chambre à coucherEn dessous8' 8" x 9' 11"Autre
- Salle de lavageEn dessous8' 6" x 10' 6.9"Autre
- AtelierEn dessous9' 5" x 18' 11"Autre
Agents de cette inscription
Demandez plus d’infos
Demandez plus d’infos
Emplacement
32811 Gatefield Avenue, Abbotsford, British Columbia, V2S 7A1 Canada
Autour de cette propriété
En savoir plus au sujet du quartier et des commodités autour de cette résidence.
Demander de l’information sur le quartier
En savoir plus au sujet du quartier et des commodités autour de cette résidence
Demander maintenantCalculatrice de versements hypothécaires
- $
- %$
- %
- Capital et intérêts 4 878 $ /mo
- Impôt foncier n/a
- Frais de copropriété n/a

