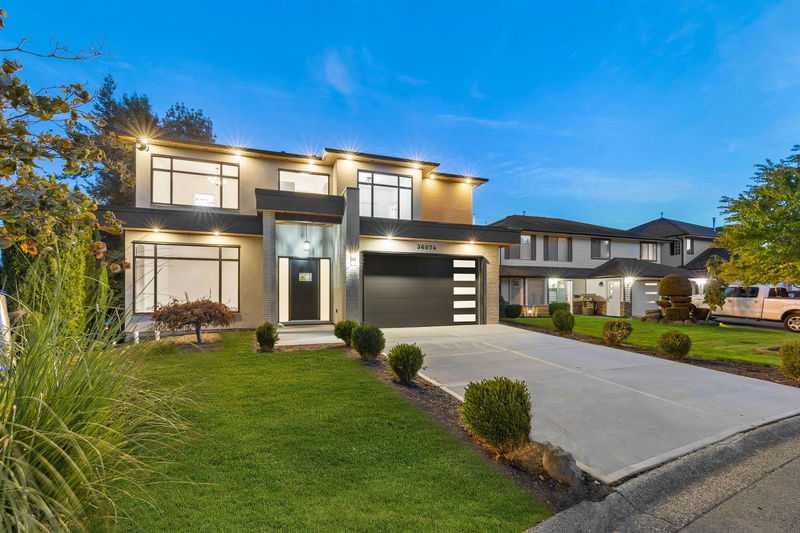Caractéristiques principales
- MLS® #: R2977545
- ID de propriété: SIRC2321835
- Type de propriété: Résidentiel, Maison unifamiliale détachée
- Aire habitable: 4 719 pi.ca.
- Grandeur du terrain: 12 056 pi.ca.
- Construit en: 2024
- Chambre(s) à coucher: 4+2
- Salle(s) de bain: 4+2
- Stationnement(s): 6
- Inscrit par:
- Royal LePage Little Oak Realty
Description de la propriété
This stunning custom-built home is situated in a peaceful location, offering an unobstructed view of Mt. Baker and Sumas Prairie from both upper levels. The open-concept OF 4700 sqft house features a great room that seamlessly connects to the sundeck through nano doors, creating a spacious setting perfect for entertaining. The expansive sundecks on both the main and upper floors provide exceptional space and breathtaking views. This home features four spacious bedrooms upstairs, a legal two-bedroom suite, and a media room with a bar, perfect for indoor entertainment. A 465 SQFT GARAGE PROVIDES AMPLE SPACE FOR YOUR VEHICLES, ALONG WITH A DEDICATED DOG WASH STATION FOR YOUR FURRY FRIENDS. Contact for more information. OPEN HOUSE SUN. APRIL 27TH 1-3PM
Pièces
- TypeNiveauDimensionsPlancher
- Pièce principalePrincipal18' 9.9" x 16' 9.6"Autre
- CuisinePrincipal19' 6" x 11' 6"Autre
- Salle à mangerPrincipal19' 6" x 10'Autre
- Cuisine wokPrincipal9' 3" x 6' 6"Autre
- SalonPrincipal13' x 12' 9.6"Autre
- VestibulePrincipal10' 6" x 6' 6"Autre
- FoyerPrincipal7' 6" x 9'Autre
- Chambre à coucher principaleAu-dessus15' 6" x 13' 6"Autre
- Penderie (Walk-in)Au-dessus6' 3" x 10' 3"Autre
- Chambre à coucherAu-dessus13' x 10' 2"Autre
- Penderie (Walk-in)Au-dessus7' 5" x 6'Autre
- Chambre à coucherAu-dessus10' x 10' 3.9"Autre
- Chambre à coucherAu-dessus10' 6" x 11' 11"Autre
- Salle de lavageAu-dessus8' 9" x 5' 6"Autre
- Média / DivertissementSous-sol19' 9.9" x 14' 3.9"Autre
- BarSous-sol7' 6" x 10'Autre
- SalonSous-sol12' 3.9" x 16' 9.6"Autre
- CuisineSous-sol10' x 11'Autre
- Chambre à coucherSous-sol10' 6" x 10'Autre
- Penderie (Walk-in)Sous-sol5' 2" x 5'Autre
- Chambre à coucherSous-sol10' 6" x 10'Autre
Agents de cette inscription
Demandez plus d’infos
Demandez plus d’infos
Emplacement
36074 Southridge Place, Abbotsford, British Columbia, V3G 1E2 Canada
Autour de cette propriété
En savoir plus au sujet du quartier et des commodités autour de cette résidence.
Demander de l’information sur le quartier
En savoir plus au sujet du quartier et des commodités autour de cette résidence
Demander maintenantCalculatrice de versements hypothécaires
- $
- %$
- %
- Capital et intérêts 9 272 $ /mo
- Impôt foncier n/a
- Frais de copropriété n/a

