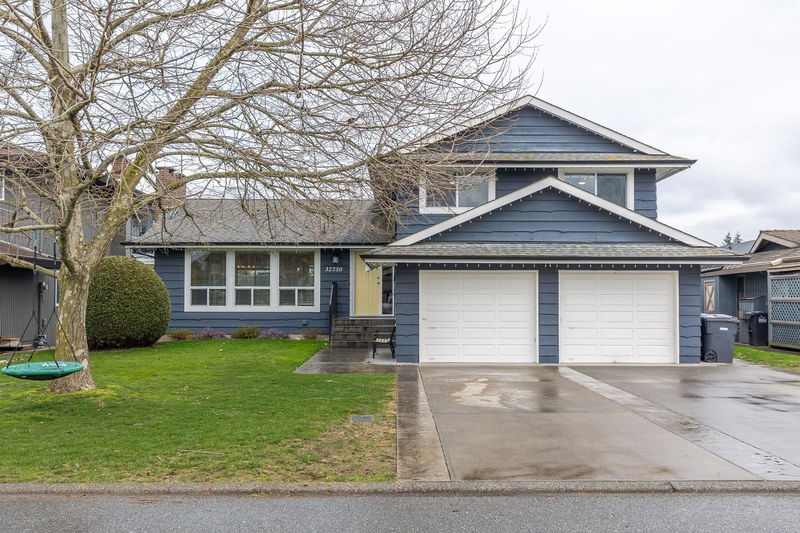Caractéristiques principales
- MLS® #: R2973725
- ID de propriété: SIRC2309233
- Type de propriété: Résidentiel, Maison unifamiliale détachée
- Aire habitable: 2 631 pi.ca.
- Grandeur du terrain: 6 098,40 pi.ca.
- Construit en: 1977
- Chambre(s) à coucher: 4
- Salle(s) de bain: 2+2
- Stationnement(s): 7
- Inscrit par:
- Homelife Advantage Realty (Central Valley) Ltd.
Description de la propriété
Welcome to the family-friendly neighbourhood of Bellvue Crescent! This beautifully updated 4-bed, 4-bath split-level home is centrally located with easy access to Hwy 1, Abbotsford Hospital, shopping, top-rated schools, and just a short walk to Mill Lake Park. Inside, the open-concept kitchen flows seamlessly into the living area, featuring a spacious island perfect for cooking and gathering. Multiple living, family, and rec rooms offer ample space to relax and entertain. Step outside to stamped concrete patios, a detached storage shed, and an oversized hot tub to relax in! Plus, stay comfortable year-round with air conditioning and enjoy a large driveway with plenty of parking for your family and guests. A must-see home in an unbeatable central location!
Pièces
- TypeNiveauDimensionsPlancher
- FoyerPrincipal4' 8" x 5' 3"Autre
- SalonPrincipal18' 11" x 12'Autre
- Salle à mangerPrincipal9' 8" x 12' 8"Autre
- CuisinePrincipal14' 8" x 12' 8"Autre
- Chambre à coucher principaleAu-dessus10' 8" x 13' 8"Autre
- Chambre à coucherAu-dessus12' x 10' 11"Autre
- Chambre à coucherAu-dessus10' 2" x 9' 9.9"Autre
- Penderie (Walk-in)Au-dessus6' 3.9" x 5' 3"Autre
- Salle familialeEn dessous16' 9" x 16' 11"Autre
- Chambre à coucherEn dessous10' 3.9" x 13' 9.6"Autre
- PatioEn dessous23' 3.9" x 7' 11"Autre
- ServiceSous-sol7' 3" x 4' 9"Autre
- Salle de lavageSous-sol10' 3" x 10' 9.9"Autre
- Salle de loisirsSous-sol23' 3.9" x 13' 9.6"Autre
Agents de cette inscription
Demandez plus d’infos
Demandez plus d’infos
Emplacement
32750 Bellvue Crescent, Abbotsford, British Columbia, V2S 5K3 Canada
Autour de cette propriété
En savoir plus au sujet du quartier et des commodités autour de cette résidence.
Demander de l’information sur le quartier
En savoir plus au sujet du quartier et des commodités autour de cette résidence
Demander maintenantCalculatrice de versements hypothécaires
- $
- %$
- %
- Capital et intérêts 7 300 $ /mo
- Impôt foncier n/a
- Frais de copropriété n/a

