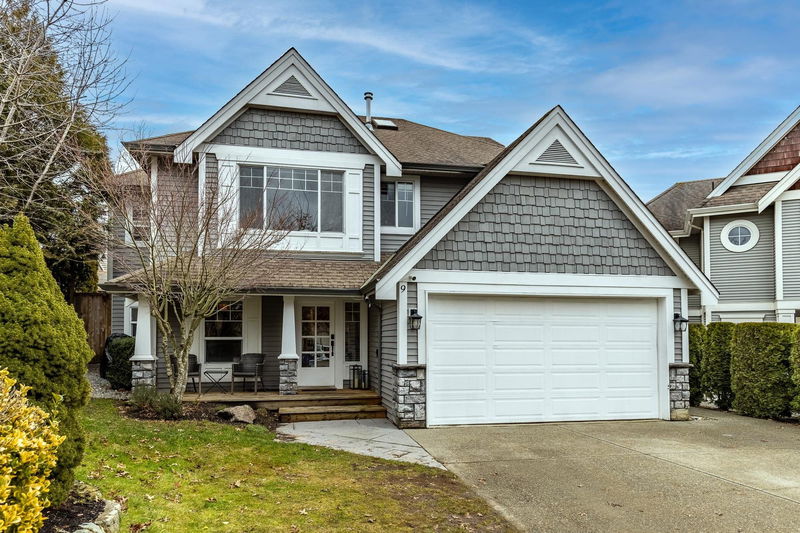Caractéristiques principales
- MLS® #: R2968728
- ID de propriété: SIRC2288998
- Type de propriété: Résidentiel, Maison unifamiliale détachée
- Aire habitable: 3 048 pi.ca.
- Grandeur du terrain: 6 777 pi.ca.
- Construit en: 2002
- Chambre(s) à coucher: 3+3
- Salle(s) de bain: 4
- Stationnement(s): 8
- Inscrit par:
- Royal LePage - Wolstencroft
Description de la propriété
Beautiful home nestled at the end of a private cul-de-sac in a sought-after neighborhood. Bright & spacious open-concept featuring A/C for year-round comfort. Chef inspired kitchen featuring a large island with a built-in Thermador oven, gas range, & walk-in pantry. Master suite with WI closet & a loft-style flex space, skylights, & stunning view of Mt. Baker. French doors lead to an expansive, glass-covered deck—perfect for year-round entertaining. Landscaped backyard is a private oasis w/ handcrafted rock staircase & heated 24' saltwater pool. Bright above-ground 2 BDRM legal suite w/ separate entry, laundry, gas FB & plenty of storage. Large garage equipped w/ 220V power, 94” high door. Quick access to Hwy 1. An exceptional home that offers luxury, privacy & functionality.
Pièces
- TypeNiveauDimensionsPlancher
- CuisinePrincipal18' 9.9" x 12'Autre
- Garde-mangerPrincipal5' x 5'Autre
- Salle familialePrincipal17' x 12' 6"Autre
- Salle à mangerPrincipal17' 9" x 9'Autre
- Chambre à coucher principalePrincipal15' 8" x 12'Autre
- Penderie (Walk-in)Principal9' 5" x 4' 8"Autre
- Chambre à coucherPrincipal12' x 9' 9.6"Autre
- Chambre à coucherPrincipal12' x 8' 9.9"Autre
- LoftAu-dessus16' x 14' 11"Autre
- CuisineSous-sol12' 3.9" x 9'Autre
- SalonSous-sol14' x 13' 9.6"Autre
- Chambre à coucherSous-sol11' 2" x 9' 3"Autre
- Chambre à coucherSous-sol11' x 10'Autre
- Chambre à coucherSous-sol12' x 8'Autre
Agents de cette inscription
Demandez plus d’infos
Demandez plus d’infos
Emplacement
31491 Spur Avenue #9, Abbotsford, British Columbia, V2T 6W9 Canada
Autour de cette propriété
En savoir plus au sujet du quartier et des commodités autour de cette résidence.
- 21.13% 20 à 34 ans
- 19.18% 35 à 49 ans
- 16.63% 50 à 64 ans
- 16.53% 65 à 79 ans
- 6% 15 à 19 ans
- 5.86% 10 à 14 ans
- 5.45% 5 à 9 ans
- 4.7% 0 à 4 ans ans
- 4.52% 80 ans et plus
- Les résidences dans le quartier sont:
- 71.94% Ménages unifamiliaux
- 22.39% Ménages d'une seule personne
- 2.94% Ménages multifamiliaux
- 2.73% Ménages de deux personnes ou plus
- 128 153 $ Revenu moyen des ménages
- 40 910 $ Revenu personnel moyen
- Les gens de ce quartier parlent :
- 55.56% Pendjabi
- 31.44% Anglais
- 6.72% Anglais et langue(s) non officielle(s)
- 2.14% Allemand
- 1.42% Hindi
- 0.71% Espagnol
- 0.67% Vietnamien
- 0.56% Gujarati
- 0.43% Yue (Cantonese)
- 0.35% Tagalog (pilipino)
- Le logement dans le quartier comprend :
- 44.81% Duplex
- 23.23% Maison individuelle non attenante
- 17.48% Maison en rangée
- 14.23% Maison jumelée
- 0.24% Appartement, moins de 5 étages
- 0% Appartement, 5 étages ou plus
- D’autres font la navette en :
- 2.34% Transport en commun
- 1.08% Marche
- 0.3% Autre
- 0% Vélo
- 35.86% Diplôme d'études secondaires
- 26.15% Aucun diplôme d'études secondaires
- 14.54% Baccalauréat
- 11.02% Certificat ou diplôme d'un collège ou cégep
- 6.13% Certificat ou diplôme d'apprenti ou d'une école de métiers
- 4.24% Certificat ou diplôme universitaire supérieur au baccalauréat
- 2.06% Certificat ou diplôme universitaire inférieur au baccalauréat
- L’indice de la qualité de l’air moyen dans la région est 1
- La région reçoit 613.93 mm de précipitations par année.
- La région connaît 7.39 jours de chaleur extrême (29.83 °C) par année.
Demander de l’information sur le quartier
En savoir plus au sujet du quartier et des commodités autour de cette résidence
Demander maintenantCalculatrice de versements hypothécaires
- $
- %$
- %
- Capital et intérêts 6 714 $ /mo
- Impôt foncier n/a
- Frais de copropriété n/a

