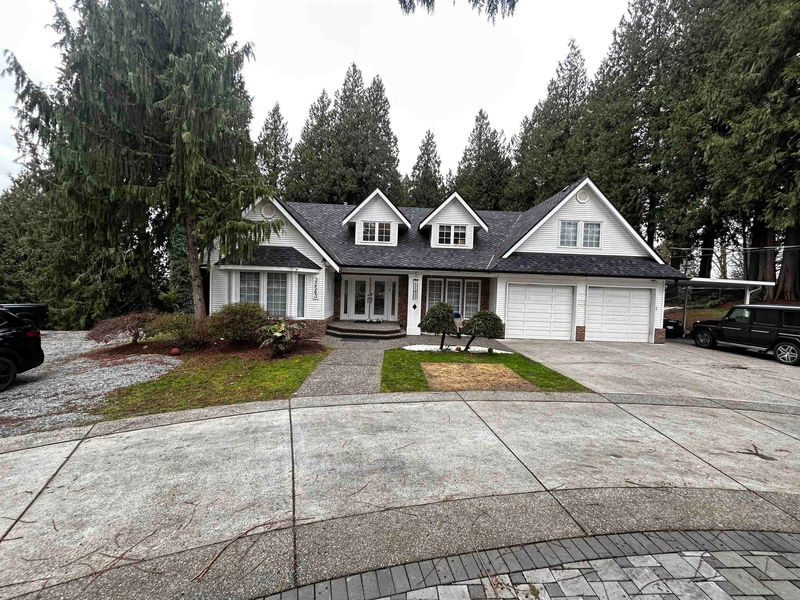Caractéristiques principales
- MLS® #: R2950922
- ID de propriété: SIRC2258186
- Type de propriété: Résidentiel, Maison unifamiliale détachée
- Aire habitable: 5 123 pi.ca.
- Grandeur du terrain: 1 ac
- Construit en: 1987
- Chambre(s) à coucher: 5+1
- Salle(s) de bain: 3+1
- Stationnement(s): 8
- Inscrit par:
- Planet Group Realty Inc.
Description de la propriété
Still Available. AMAZING HOME ON AN ACRE (145SF x 300SF)WITH POOL, HOT TUB & FIRE PIT! Rural setting surrounded by trees, landscaped park-like setting W/irrigation front & back. Ready for family/ friend fun in the 41 x 35 pool, M/F change rooms & 3 pce bathroom, hot tub, NG fire pit & torches for evenings under the stars. ENTERTAINING at its best with spacious patio and sundeck and PRIVACY. Home boasts 5 bedrooms, 4 bathrooms, LARGE rec room for theatre and games room, sauna, Walk-in closets in most bedrooms, Kitchen w/island, 5 piece ensuite with an engraved glass shower shield. CLOSE TO THE END OF A NO THRU road adds to the peacefulness of this home. Close to town, walking trails, and parks.
Pièces
- TypeNiveauDimensionsPlancher
- Salle familialePrincipal22' x 13' 5"Autre
- SalonPrincipal19' x 13' 6"Autre
- Salle à mangerPrincipal14' 9.9" x 12'Autre
- CuisinePrincipal16' 9.6" x 11' 8"Autre
- VestiairePrincipal12' 9.6" x 14' 11"Autre
- Chambre à coucherPrincipal14' 3.9" x 11'Autre
- VestibulePrincipal11' 3" x 5' 6.9"Autre
- FoyerPrincipal12' 6" x 12' 3.9"Autre
- RangementPrincipal12' 6.9" x 3' 9.9"Autre
- Chambre à coucher principaleAu-dessus19' 6" x 18' 6"Autre
- Penderie (Walk-in)Au-dessus10' 9" x 7' 6"Autre
- Chambre à coucherAu-dessus12' 9" x 12'Autre
- Chambre à coucherAu-dessus12' 5" x 12' 2"Autre
- Chambre à coucherAu-dessus13' 11" x 10' 9.9"Autre
- Penderie (Walk-in)Au-dessus10' 6.9" x 8' 9.6"Autre
- LoftAu-dessus20' 3.9" x 8' 9.6"Autre
- Salle de loisirsSous-sol13' 9.9" x 13' 6"Autre
- Média / DivertissementSous-sol22' 8" x 21' 2"Autre
- Chambre à coucherSous-sol12' 6.9" x 10'Autre
- Salle de lavageSous-sol13' 3.9" x 8' 3.9"Autre
- SaunaSous-sol18' x 5' 9.6"Autre
- Salle polyvalenteSous-sol12' x 12'Autre
- AutreSous-sol12' 3.9" x 12' 9.6"Autre
Agents de cette inscription
Demandez plus d’infos
Demandez plus d’infos
Emplacement
32563 Verdon Way, Abbotsford, British Columbia, V2T 7Y3 Canada
Autour de cette propriété
En savoir plus au sujet du quartier et des commodités autour de cette résidence.
Demander de l’information sur le quartier
En savoir plus au sujet du quartier et des commodités autour de cette résidence
Demander maintenantCalculatrice de versements hypothécaires
- $
- %$
- %
- Capital et intérêts 0
- Impôt foncier 0
- Frais de copropriété 0

