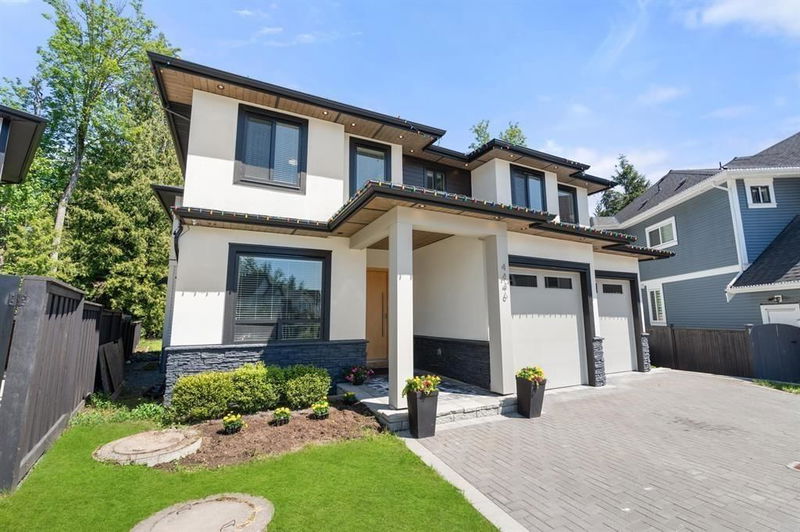Caractéristiques principales
- MLS® #: R2956820
- ID de propriété: SIRC2248415
- Type de propriété: Résidentiel, Maison unifamiliale détachée
- Aire habitable: 8 079 pi.ca.
- Grandeur du terrain: 12 196,80 pi.ca.
- Construit en: 2020
- Chambre(s) à coucher: 5+4
- Salle(s) de bain: 7+1
- Stationnement(s): 8
- Inscrit par:
- Sutton Group-West Coast Realty (Abbotsford)
Description de la propriété
Nestled on a quiet cul-de-sac in the sought-after Auguston neighborhood, this 8079+ sqft contemporary home sits on a spacious 12,272 sqft lot that back on greenbelt and is just a 5-minute walk to Auguston Elementary. With 9 beds/8 baths, a stunning great room with floor-to-ceiling windows and fireplace, it's designed for modern living. The chef's kitchen, complemented by a generously sized secondary spice kitchen, are both equipped with high-end appliances. The main floor features a luxurious primary bedroom, while upstairs boasts 4 master suites with walk-in closets and a flex room leading to a private patio. The basement includes a 2-bed rental suite and potential for another.
Pièces
- TypeNiveauDimensionsPlancher
- SalonPrincipal19' 9.9" x 20'Autre
- CuisinePrincipal14' 9.9" x 21' 6"Autre
- Cuisine wokPrincipal11' x 10' 11"Autre
- Salle à mangerPrincipal19' 2" x 10'Autre
- VestibulePrincipal8' 8" x 16' 3"Autre
- Chambre à coucher principalePrincipal15' 9.9" x 20'Autre
- BoudoirPrincipal11' x 10' 6"Autre
- Chambre à coucherAu-dessus14' 9.9" x 12' 2"Autre
- Chambre à coucherAu-dessus15' 9.9" x 13' 3.9"Autre
- Chambre à coucherAu-dessus14' 8" x 15' 3.9"Autre
- Chambre à coucherAu-dessus14' 3" x 13' 6"Autre
- Salle de lavageAu-dessus12' x 6'Autre
- LoftAu-dessus12' 8" x 12' 2"Autre
- Salle de loisirsSous-sol35' 6" x 31' 3.9"Autre
- Chambre à coucherSous-sol14' 2" x 11' 6"Autre
- Chambre à coucherSous-sol10' 9" x 13' 3.9"Autre
- SalonSous-sol15' 8" x 19' 5"Autre
- CuisineSous-sol18' 6" x 19' 9.9"Autre
- Chambre à coucherSous-sol11' 9.9" x 10'Autre
- Chambre à coucherSous-sol10' 3.9" x 11' 9.6"Autre
Agents de cette inscription
Demandez plus d’infos
Demandez plus d’infos
Emplacement
4446 Emily Carr Place, Abbotsford, British Columbia, V3G 0E9 Canada
Autour de cette propriété
En savoir plus au sujet du quartier et des commodités autour de cette résidence.
Demander de l’information sur le quartier
En savoir plus au sujet du quartier et des commodités autour de cette résidence
Demander maintenantCalculatrice de versements hypothécaires
- $
- %$
- %
- Capital et intérêts 10 742 $ /mo
- Impôt foncier n/a
- Frais de copropriété n/a

