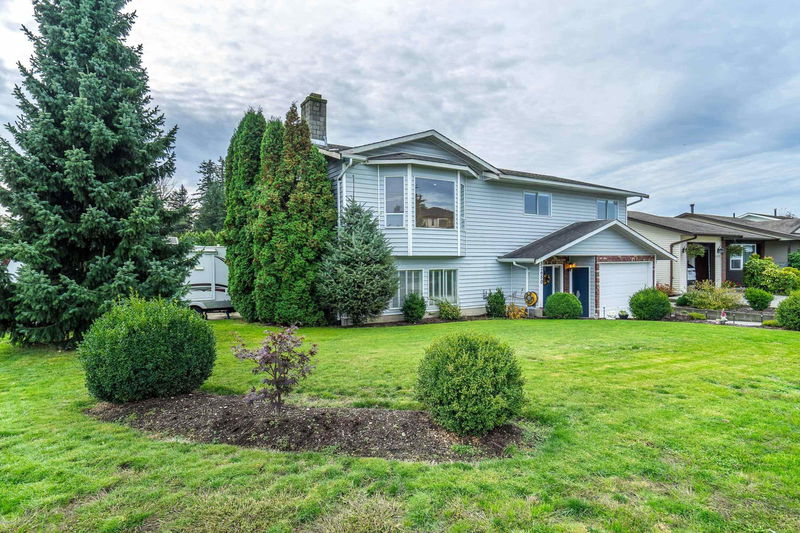Caractéristiques principales
- MLS® #: R2939118
- ID de propriété: SIRC2247278
- Type de propriété: Résidentiel, Maison unifamiliale détachée
- Aire habitable: 2 062 pi.ca.
- Grandeur du terrain: 6 849 pi.ca.
- Construit en: 1984
- Chambre(s) à coucher: 4
- Salle(s) de bain: 3
- Stationnement(s): 7
- Inscrit par:
- HomeLife Advantage Realty Ltd
Description de la propriété
Wonderful home in a fantastic family location, right where you want to live and play. The foyer is open and inviting. The real hardwood fir floor on the main floor is beautiful, practical and warm. There are fireplaces upstairs and downstairs with room for everyone. The main floor is wide open with an additional room on the deck, with a wet bar, giving great access to the open air deck, ready for barbecuing. French doors off the master bedroom take you right onto the deck too. The three wall mounted air conditioning units upstairs keep everything cool. Tons of parking out front and beside. Covered hot tub, potential additional workshop space under the balcony, and right around the corner from Rotary Stadium/Park and schools. You get to decide if you want to add a suite. Tons of parking.
Pièces
- TypeNiveauDimensionsPlancher
- SalonPrincipal17' 3.9" x 13' 5"Autre
- Salle à mangerPrincipal11' 9.9" x 9'Autre
- CuisinePrincipal11' x 11' 9.9"Autre
- Chambre à coucher principalePrincipal12' 9.9" x 11' 3.9"Autre
- Chambre à coucherPrincipal10' 9.9" x 10' 9.9"Autre
- Chambre à coucherPrincipal10' x 9' 5"Autre
- PatioPrincipal13' 9.6" x 12' 9.6"Autre
- Solarium/VerrièrePrincipal13' 9.9" x 12'Autre
- Salle de loisirsEn dessous16' 6" x 15' 5"Autre
- Salle de lavageEn dessous8' 2" x 6' 11"Autre
- AtelierEn dessous8' x 8'Autre
- PatioEn dessous30' x 12'Autre
- FoyerEn dessous13' 9.9" x 9' 3.9"Autre
- Chambre à coucherEn dessous14' 5" x 8' 8"Autre
Agents de cette inscription
Demandez plus d’infos
Demandez plus d’infos
Emplacement
32650 Chehalis Drive, Abbotsford, British Columbia, V2T 4Y7 Canada
Autour de cette propriété
En savoir plus au sujet du quartier et des commodités autour de cette résidence.
- 20.98% 65 à 79 ans
- 18.17% 50 à 64 ans
- 17.37% 35 à 49 ans
- 17% 20 à 34 ans
- 8.73% 80 ans et plus
- 5.1% 10 à 14
- 4.95% 15 à 19
- 4.29% 5 à 9
- 3.42% 0 à 4 ans
- Les résidences dans le quartier sont:
- 62.3% Ménages unifamiliaux
- 33.55% Ménages d'une seule personne
- 3.3% Ménages de deux personnes ou plus
- 0.85% Ménages multifamiliaux
- 98 728 $ Revenu moyen des ménages
- 43 312 $ Revenu personnel moyen
- Les gens de ce quartier parlent :
- 50.32% Anglais
- 36.04% Pendjabi
- 4.97% Anglais et langue(s) non officielle(s)
- 3.87% Allemand
- 1.27% Néerlandais
- 1.13% Espagnol
- 0.78% Hindi
- 0.59% Français
- 0.54% Ourdou
- 0.49% Yue (Cantonese)
- Le logement dans le quartier comprend :
- 29.66% Appartement, moins de 5 étages
- 25.61% Duplex
- 18.82% Maison individuelle non attenante
- 15.39% Appartement, 5 étages ou plus
- 8.96% Maison en rangée
- 1.56% Maison jumelée
- D’autres font la navette en :
- 3.12% Autre
- 0.76% Marche
- 0.02% Transport en commun
- 0% Vélo
- 37.77% Diplôme d'études secondaires
- 26.47% Aucun diplôme d'études secondaires
- 14.39% Certificat ou diplôme d'un collège ou cégep
- 10.5% Baccalauréat
- 6.1% Certificat ou diplôme d'apprenti ou d'une école de métiers
- 3.95% Certificat ou diplôme universitaire supérieur au baccalauréat
- 0.82% Certificat ou diplôme universitaire inférieur au baccalauréat
- L’indice de la qualité de l’air moyen dans la région est 1
- La région reçoit 619.87 mm de précipitations par année.
- La région connaît 7.4 jours de chaleur extrême (29.83 °C) par année.
Demander de l’information sur le quartier
En savoir plus au sujet du quartier et des commodités autour de cette résidence
Demander maintenantCalculatrice de versements hypothécaires
- $
- %$
- %
- Capital et intérêts 5 370 $ /mo
- Impôt foncier n/a
- Frais de copropriété n/a

