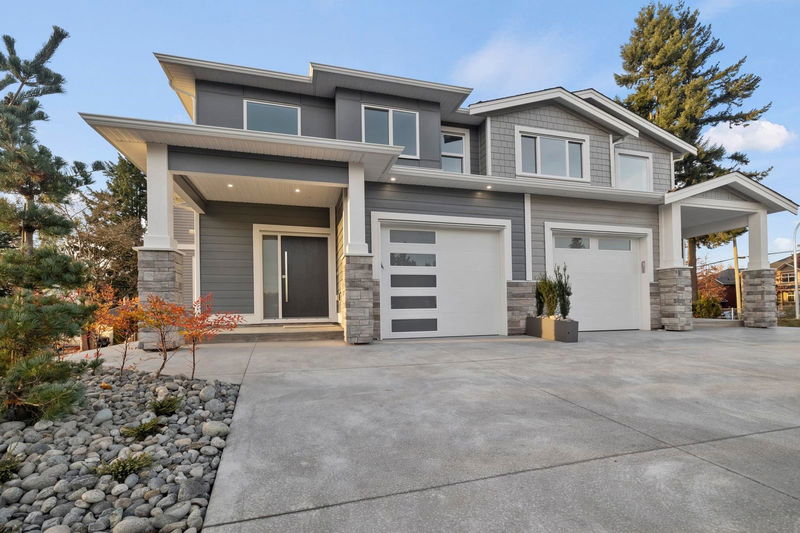Caractéristiques principales
- MLS® #: R2956546
- ID de propriété: SIRC2241918
- Type de propriété: Résidentiel, Maison de ville
- Aire habitable: 3 454 pi.ca.
- Construit en: 2023
- Chambre(s) à coucher: 3+1
- Salle(s) de bain: 3+1
- Stationnement(s): 3
- Inscrit par:
- RE/MAX Treeland Realty
Description de la propriété
This brand-new duplex is your chance to say goodbye to high strata fees and strict rules. Offering nearly 3,100 square feet of beautifully crafted living space, it’s the perfect fit whether you’re upsizing or downsizing. The main floor showcases a striking open-concept layout and a gourmet kitchen designed for both style and function. Upstairs, you'll find three spacious bedrooms and two full bathrooms. The fully finished basement includes two additional bedrooms, a bathroom, and a generous living area with its own separate entrance—ideal for extended family, guests, or rental potential. This flexible space is ready for your ideas!
Pièces
- TypeNiveauDimensionsPlancher
- Pièce principalePrincipal17' x 16' 6"Autre
- Salle à mangerPrincipal13' 6" x 10'Autre
- CuisinePrincipal12' x 16'Autre
- RangementPrincipal7' 3.9" x 6' 11"Autre
- Chambre à coucherAu-dessus14' 3.9" x 11' 2"Autre
- Chambre à coucherAu-dessus11' 2" x 14' 3.9"Autre
- Salle de lavageAu-dessus9' 9.9" x 6' 3.9"Autre
- Chambre à coucher principaleAu-dessus13' 6" x 15' 6"Autre
- Penderie (Walk-in)Au-dessus7' 6" x 8'Autre
- SalonSous-sol16' 2" x 16'Autre
- Chambre à coucherSous-sol13' x 10' 6"Autre
- Média / DivertissementSous-sol11' 3.9" x 11' 8"Autre
Agents de cette inscription
Demandez plus d’infos
Demandez plus d’infos
Emplacement
2811 Platform Crescent, Abbotsford, British Columbia, V4X 0B8 Canada
Autour de cette propriété
En savoir plus au sujet du quartier et des commodités autour de cette résidence.
Demander de l’information sur le quartier
En savoir plus au sujet du quartier et des commodités autour de cette résidence
Demander maintenantCalculatrice de versements hypothécaires
- $
- %$
- %
- Capital et intérêts 6 225 $ /mo
- Impôt foncier n/a
- Frais de copropriété n/a

