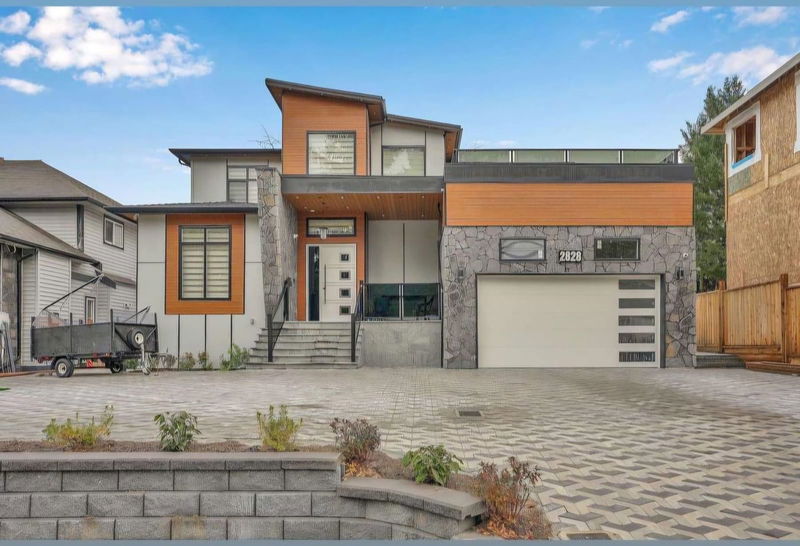Caractéristiques principales
- MLS® #: R2954803
- ID de propriété: SIRC2238745
- Type de propriété: Résidentiel, Maison unifamiliale détachée
- Aire habitable: 4 997 pi.ca.
- Grandeur du terrain: 6 534 pi.ca.
- Construit en: 2023
- Chambre(s) à coucher: 5+3
- Salle(s) de bain: 6+2
- Stationnement(s): 5
- Inscrit par:
- Century 21 Coastal Realty Ltd.
Description de la propriété
Welcome to this custom-built home. This stunning property offers 8 spacious bedrooms and 6 bathrooms and 2 Powder rooms, designed with impeccable attention to detail. The gourmet kitchen boasts high-end appliances, quartz countertops, and a large island. The open concept living area, complete with a modern fireplace, is perfect for entertaining, while expansive windows flood the home with natural light. Step outside to enjoy the expansive decks, including a 45'x11' deck off the great room and a 24'x11' private deck off the main bedroom. Smart home technology, a prime location elevate this property into a luxury retreat that promises the best in high-end living. Call today to schedule your private viewing!
Pièces
- TypeNiveauDimensionsPlancher
- Pièce principalePrincipal24' x 14' 6"Autre
- CuisinePrincipal15' 9.9" x 14' 6"Autre
- Cuisine wokPrincipal12' 6" x 7' 6"Autre
- Chambre à coucherPrincipal12' x 11' 9"Autre
- FoyerPrincipal15' 9.6" x 8' 2"Autre
- Salle de lavagePrincipal10' 3.9" x 6' 6"Autre
- VestibulePrincipal9' 9.6" x 5' 2"Autre
- Chambre à coucher principaleAu-dessus14' 6" x 13'Autre
- Penderie (Walk-in)Au-dessus6' 2" x 4' 2"Autre
- Chambre à coucherAu-dessus11' 6" x 10' 3.9"Autre
- Chambre à coucherAu-dessus12' 8" x 12'Autre
- Chambre à coucherAu-dessus14' x 10' 3.9"Autre
- Média / DivertissementSous-sol19' x 18' 9.9"Autre
- SalonSous-sol24' 8" x 12' 2"Autre
- CuisineSous-sol10' 9.6" x 8' 2"Autre
- Chambre à coucherSous-sol11' 6" x 9' 9.9"Autre
- Chambre à coucherSous-sol10' x 9' 2"Autre
- SalonSous-sol13' 3" x 12' 9.6"Autre
- CuisineSous-sol12' 9.6" x 8' 3.9"Autre
- Chambre à coucherSous-sol11' x 10'Autre
Agents de cette inscription
Demandez plus d’infos
Demandez plus d’infos
Emplacement
2828 Babich Street, Abbotsford, British Columbia, V2S 3K5 Canada
Autour de cette propriété
En savoir plus au sujet du quartier et des commodités autour de cette résidence.
- 23.32% 20 à 34 ans
- 19.4% 50 à 64 ans
- 17.75% 65 à 79 ans
- 17.31% 35 à 49 ans
- 6.35% 80 ans et plus
- 4.58% 0 à 4 ans
- 4.18% 10 à 14
- 3.55% 5 à 9
- 3.55% 15 à 19
- Les résidences dans le quartier sont:
- 47.25% Ménages unifamiliaux
- 45.76% Ménages d'une seule personne
- 6.85% Ménages de deux personnes ou plus
- 0.14% Ménages multifamiliaux
- 85 608 $ Revenu moyen des ménages
- 42 092 $ Revenu personnel moyen
- Les gens de ce quartier parlent :
- 78.44% Anglais
- 6.74% Pendjabi
- 2.75% Allemand
- 2.28% Coréen
- 2.23% Espagnol
- 2.15% Anglais et langue(s) non officielle(s)
- 1.81% Tagalog (pilipino)
- 1.3% Hindi
- 1.29% Français
- 0.99% Russe
- Le logement dans le quartier comprend :
- 87.9% Appartement, moins de 5 étages
- 6.74% Maison en rangée
- 3.01% Maison individuelle non attenante
- 1.5% Appartement, 5 étages ou plus
- 0.7% Duplex
- 0.15% Maison jumelée
- D’autres font la navette en :
- 9.69% Marche
- 2.81% Transport en commun
- 1.62% Autre
- 0% Vélo
- 34.53% Diplôme d'études secondaires
- 19.61% Certificat ou diplôme d'un collège ou cégep
- 19.12% Aucun diplôme d'études secondaires
- 13.82% Baccalauréat
- 8.42% Certificat ou diplôme d'apprenti ou d'une école de métiers
- 3.34% Certificat ou diplôme universitaire supérieur au baccalauréat
- 1.15% Certificat ou diplôme universitaire inférieur au baccalauréat
- L’indice de la qualité de l’air moyen dans la région est 1
- La région reçoit 619.87 mm de précipitations par année.
- La région connaît 7.4 jours de chaleur extrême (29.83 °C) par année.
Demander de l’information sur le quartier
En savoir plus au sujet du quartier et des commodités autour de cette résidence
Demander maintenantCalculatrice de versements hypothécaires
- $
- %$
- %
- Capital et intérêts 9 765 $ /mo
- Impôt foncier n/a
- Frais de copropriété n/a

