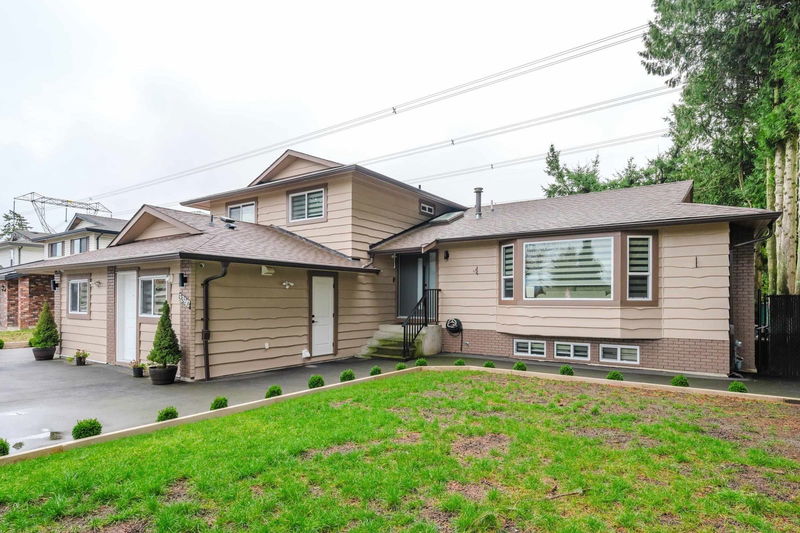Caractéristiques principales
- MLS® #: R2952564
- ID de propriété: SIRC2234569
- Type de propriété: Résidentiel, Maison unifamiliale détachée
- Aire habitable: 3 442 pi.ca.
- Grandeur du terrain: 15 745 pi.ca.
- Construit en: 1981
- Chambre(s) à coucher: 7+3
- Salle(s) de bain: 5+1
- Stationnement(s): 8
- Inscrit par:
- Royal LePage Global Force Realty
Description de la propriété
This centrally located, fully renovated 3 story home offers a blend of luxury, space, and convenience. With 10 bedrooms and 6 bathrooms, including a 2-bedroom legal suite, it caters to large families or those seeking rental income. The home has undergone significant renovations, featuring new hot water tank, furnace, central A/C, roof, gutters, and windows. The bathrooms are equipped with jet systems and Jacuzzi tubs, complemented by top-of-the-line tiles. The kitchen boasts stainless steel appliances, granite countertops, and bar sink.The property is within walking distance to Chief Dan George Middle School and Dr. Roberta Bondar Elementary School, providing convenient access for families with school-aged children. Contact for more information or to schedule a viewing.
Téléchargements et médias
Pièces
- TypeNiveauDimensionsPlancher
- SalonPrincipal19' 8" x 14' 11"Autre
- CuisinePrincipal10' 3" x 13' 2"Autre
- Salle à mangerPrincipal16' 8" x 13' 2"Autre
- FoyerPrincipal5' 3" x 13' 9.6"Autre
- Solarium/VerrièrePrincipal16' 9.9" x 7' 5"Autre
- PatioPrincipal9' 9.9" x 7' 9"Autre
- Chambre à coucher principaleAu-dessus13' 2" x 13' 2"Autre
- Penderie (Walk-in)Au-dessus8' 6.9" x 4' 3"Autre
- Chambre à coucherAu-dessus9' 6" x 8' 9.9"Autre
- Chambre à coucherAu-dessus11' 5" x 8' 9.9"Autre
- Chambre à coucherAu-dessus9' 6" x 11' 2"Autre
- Salle familialeEn dessous20' 9.9" x 13' 2"Autre
- Chambre à coucherEn dessous9' x 11'Autre
- CuisineEn dessous9' 9.9" x 12' 6"Autre
- Salle à mangerEn dessous11' 3.9" x 9'Autre
- Chambre à coucherEn dessous9' x 8' 9"Autre
- Chambre à coucherEn dessous9' x 8' 5"Autre
- CuisineSous-sol11' 3.9" x 9' 5"Autre
- Chambre à coucherSous-sol13' 5" x 13' 9.6"Autre
- Chambre à coucherSous-sol7' 6" x 10' 6.9"Autre
- Chambre à coucherSous-sol10' 6.9" x 9' 11"Autre
Agents de cette inscription
Demandez plus d’infos
Demandez plus d’infos
Emplacement
32942 Banff Place, Abbotsford, British Columbia, V2S 7B1 Canada
Autour de cette propriété
En savoir plus au sujet du quartier et des commodités autour de cette résidence.
Demander de l’information sur le quartier
En savoir plus au sujet du quartier et des commodités autour de cette résidence
Demander maintenantCalculatrice de versements hypothécaires
- $
- %$
- %
- Capital et intérêts 0
- Impôt foncier 0
- Frais de copropriété 0

