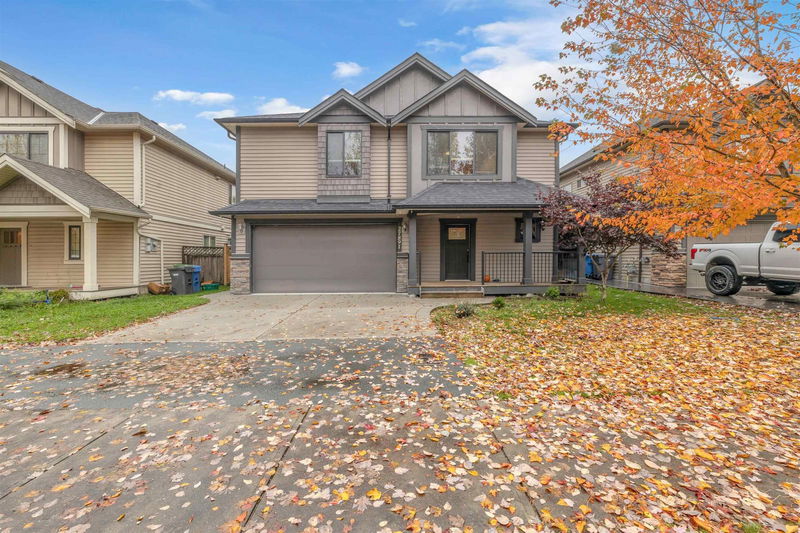Caractéristiques principales
- MLS® #: R2939779
- ID de propriété: SIRC2157588
- Type de propriété: Résidentiel, Maison unifamiliale détachée
- Aire habitable: 2 702 pi.ca.
- Grandeur du terrain: 0,13 ac
- Construit en: 2012
- Chambre(s) à coucher: 3+2
- Salle(s) de bain: 4
- Stationnement(s): 4
- Inscrit par:
- YPA Your Property Agent
Description de la propriété
5 BR 4 Full BATH - 2 bedroom Basement Suite Mortgage Helper. Beautiful, well maintained. Situated in a very quiet, no disturbance area facing farmland. Great workmanship and intelligent design which includes a vaulted ceiling in the Family Room along with a charming Fireplace with Finished Entertainment Section. Engineered stone Counter tops & Designer Color Scheme make the finishing in this home a must see! Main floor has 3 BR, 2 full BATH, MBDRM w/5pc in-suite & a spacious Walk-in Closet, Kitchen, Dining, Living and Family Room. Spacious sun deck with fenced and private backyard. Ground level bright 2 Bedroom Basement suite with full BATH. One bedroom cum rec-room with full BATH. Air conditioned. Built in vacuum. Use 8 X 14 workshop or as a storage.
Pièces
- TypeNiveauDimensionsPlancher
- AutrePrincipal11' 9.6" x 9' 3.9"Autre
- CuisineSous-sol11' 6" x 11' 3.9"Autre
- SalonSous-sol11' 6" x 14' 9.6"Autre
- Salle de loisirsSous-sol15' 3" x 12' 3.9"Autre
- Chambre à coucherSous-sol7' 3" x 10' 9.6"Autre
- Chambre à coucherSous-sol12' 9.6" x 10' 9.6"Autre
- FoyerSous-sol10' 9.6" x 10' 2"Autre
- Salle de lavageSous-sol6' 3.9" x 7' 9"Autre
- SalonPrincipal10' 9.9" x 17' 6.9"Autre
- RangementSous-sol8' 5" x 14'Autre
- PatioSous-sol10' x 23' 9.9"Autre
- AutreSous-sol5' 11" x 16' 8"Autre
- CuisinePrincipal10' 6.9" x 14' 3"Autre
- Salle à mangerPrincipal9' 9.6" x 11' 11"Autre
- Salle familialePrincipal9' 8" x 23' 5"Autre
- Chambre à coucher principalePrincipal11' 8" x 15' 2"Autre
- Chambre à coucherPrincipal13' 3" x 10'Autre
- Chambre à coucherPrincipal9' 5" x 11'Autre
- Penderie (Walk-in)Principal6' 3.9" x 8'Autre
- Garde-mangerPrincipal3' 6" x 5' 6.9"Autre
Agents de cette inscription
Demandez plus d’infos
Demandez plus d’infos
Emplacement
27891 Stagecoach Avenue, Abbotsford, British Columbia, V4X 0A8 Canada
Autour de cette propriété
En savoir plus au sujet du quartier et des commodités autour de cette résidence.
Demander de l’information sur le quartier
En savoir plus au sujet du quartier et des commodités autour de cette résidence
Demander maintenantCalculatrice de versements hypothécaires
- $
- %$
- %
- Capital et intérêts 0
- Impôt foncier 0
- Frais de copropriété 0

