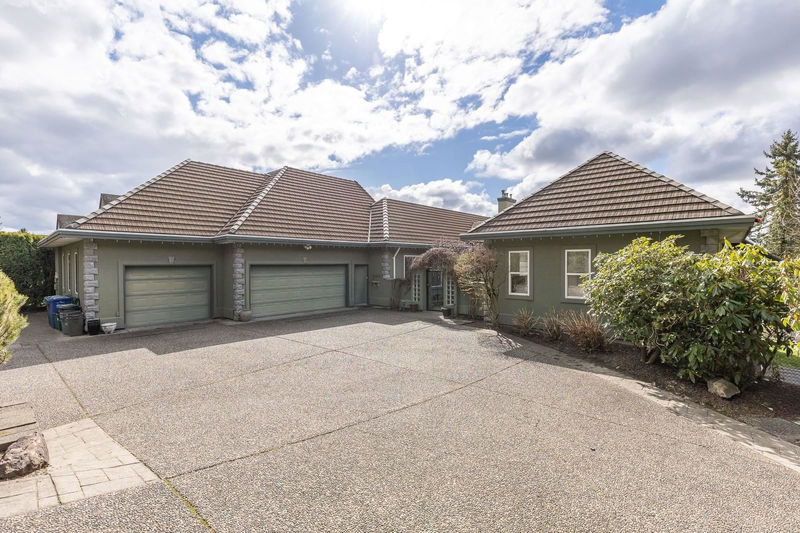Caractéristiques principales
- MLS® #: R2941192
- ID de propriété: SIRC2156098
- Type de propriété: Résidentiel, Maison unifamiliale détachée
- Aire habitable: 7 392 pi.ca.
- Grandeur du terrain: 0,41 ac
- Construit en: 1994
- Chambre(s) à coucher: 3+5
- Salle(s) de bain: 5+1
- Stationnement(s): 12
- Inscrit par:
- Sutton Group-West Coast Realty (Abbotsford)
Description de la propriété
Huge Rancher - Prestigious Skyline, East Abbotsford. Sprawling 7392 sqft home, 8 beds, 6 baths, massive legal suite w/ potential for 2nd in-law suite. 5 beds downstairs, large accessible crawl space. All bedrooms oversized, 3 on main. Sunken living room, 12ft ceilings, huge den open to kitchen & eating area. 10ft ceilings. Butler's serving area near formal dining. 6 fireplaces, mahogany floors, opulent crown moldings, picture windows, large sun decks w/ valley & Mt. Baker views. Private 0.41 AC lot, perfect for a new pool. Composite tile roof, hidden gutters, exposed aggregate driveway. RV parking, triple garage w/ storage, bonus room fit for a king above garage. 2 sets of laundry. Center courtyard, double 10ft doors. Close to doctors, shopping, churches, freeway, schools and more!
Pièces
- TypeNiveauDimensionsPlancher
- Chambre à coucherPrincipal12' x 14' 9.9"Autre
- Chambre à coucherPrincipal18' 5" x 19' 3"Autre
- Salle de lavagePrincipal8' 8" x 9' 9"Autre
- RangementPrincipal4' 9.9" x 21' 3.9"Autre
- RangementPrincipal4' 8" x 11' 9"Autre
- SalonSous-sol14' 2" x 20' 9"Autre
- Salle à mangerSous-sol9' 5" x 14' 9.6"Autre
- CuisineSous-sol13' 6.9" x 10' 9"Autre
- Chambre à coucher principaleSous-sol21' 3.9" x 19'Autre
- Penderie (Walk-in)Sous-sol6' x 6' 6"Autre
- SalonPrincipal14' 9.6" x 19' 11"Autre
- Chambre à coucherSous-sol18' 9.6" x 17' 8"Autre
- Chambre à coucherSous-sol12' 3" x 14' 6.9"Autre
- Salle de lavageSous-sol6' 2" x 10' 6.9"Autre
- RangementSous-sol7' 3.9" x 14' 9.6"Autre
- Chambre à coucherSous-sol15' 9.6" x 13'Autre
- Chambre à coucherSous-sol15' x 12' 3.9"Autre
- Salle de loisirsSous-sol21' 5" x 22' 6"Autre
- Salle à mangerPrincipal15' 5" x 13' 5"Autre
- CuisinePrincipal15' 3.9" x 14'Autre
- Salle familialePrincipal16' 9.9" x 11' 5"Autre
- FoyerPrincipal9' 9.9" x 10' 11"Autre
- NidPrincipal15' 6.9" x 16' 9.9"Autre
- Chambre à coucher principalePrincipal16' 11" x 19' 3"Autre
- Penderie (Walk-in)Principal5' 9.9" x 7'Autre
- Penderie (Walk-in)Principal4' x 5' 11"Autre
Agents de cette inscription
Demandez plus d’infos
Demandez plus d’infos
Emplacement
34980 Skyline Drive, Abbotsford, British Columbia, V2S 5C5 Canada
Autour de cette propriété
En savoir plus au sujet du quartier et des commodités autour de cette résidence.
Demander de l’information sur le quartier
En savoir plus au sujet du quartier et des commodités autour de cette résidence
Demander maintenantCalculatrice de versements hypothécaires
- $
- %$
- %
- Capital et intérêts 0
- Impôt foncier 0
- Frais de copropriété 0

