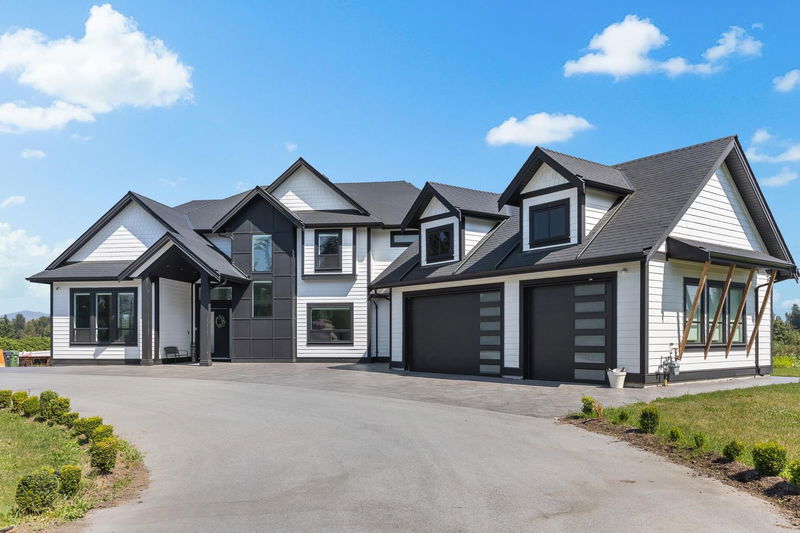Caractéristiques principales
- MLS® #: R2941100
- ID de propriété: SIRC2152945
- Type de propriété: Résidentiel, Maison unifamiliale détachée
- Aire habitable: 7 365 pi.ca.
- Grandeur du terrain: 12,97 ac
- Construit en: 2020
- Chambre(s) à coucher: 5+3
- Salle(s) de bain: 6+1
- Inscrit par:
- B.C. Farm & Ranch Realty Corp.
Description de la propriété
7365 SQFT ESTATE WITH IN GROUND POOL! This amazing home sits on nearly 13 Acre corner property on Lefeuvre Rd & Layman Ave w/ frontage & access on both roads. BARN/SHOP was previously permitted in the back, 5000 SQFT (50x100) & 19 FT ceiling. 2020 built custom home has 5 beds/6 baths + 2 bed/1 bath legal suite! House has tons of features: theater, rec room w/ wet bar, primary bdrm w/ huge ensuite & walk-in closet, gym & more! Lg fenced backyard has salt water pool, built in bbq, natural gas heaters & space to entertain. BONUS COTTAGE HOME - great for family or addl rental income. Planted w/ blueberries & has clear/leveled land at the back. Generating nearly $75,000/yr in rental INCOME. CITY WATER & DRILLED WELL! Easy access to Hwy 1 (Langley & Abbotsford) Fraser Hwy, 16 Ave & all amenities
Pièces
- TypeNiveauDimensionsPlancher
- SalonSous-sol9' 11" x 15'Autre
- CuisineSous-sol9' 9" x 15'Autre
- Chambre à coucherSous-sol13' 6" x 10'Autre
- Chambre à coucherSous-sol12' x 10' 2"Autre
- Chambre à coucherSous-sol11' x 12' 8"Autre
- Salle de sportSous-sol18' x 15'Autre
- Salle de loisirsSous-sol19' 2" x 21'Autre
- BarSous-sol8' 9.9" x 9'Autre
- Média / DivertissementSous-sol20' 6" x 12'Autre
- Pièce principalePrincipal18' 9.9" x 16' 9.9"Autre
- Salle à mangerPrincipal18' 9.9" x 11'Autre
- SalonPrincipal15' 3.9" x 15' 8"Autre
- NidPrincipal12' 6" x 11'Autre
- CuisinePrincipal22' x 15'Autre
- Chambre à coucherPrincipal16' x 15' 9.9"Autre
- Salle de lavagePrincipal13' 9.9" x 8'Autre
- BoudoirPrincipal11' x 10' 9.9"Autre
- Chambre à coucherAu-dessus14' 3.9" x 13' 9.9"Autre
- Chambre à coucherAu-dessus13' 2" x 11' 9.9"Autre
- Chambre à coucherAu-dessus13' 3.9" x 13' 9.9"Autre
- Chambre à coucher principaleAu-dessus22' 6" x 19'Autre
- Penderie (Walk-in)Au-dessus10' x 16' 8"Autre
Agents de cette inscription
Demandez plus d’infos
Demandez plus d’infos
Emplacement
4296 Lefeuvre Road, Abbotsford, British Columbia, V4X 1N8 Canada
Autour de cette propriété
En savoir plus au sujet du quartier et des commodités autour de cette résidence.
Demander de l’information sur le quartier
En savoir plus au sujet du quartier et des commodités autour de cette résidence
Demander maintenantCalculatrice de versements hypothécaires
- $
- %$
- %
- Capital et intérêts 23 438 $ /mo
- Impôt foncier n/a
- Frais de copropriété n/a

