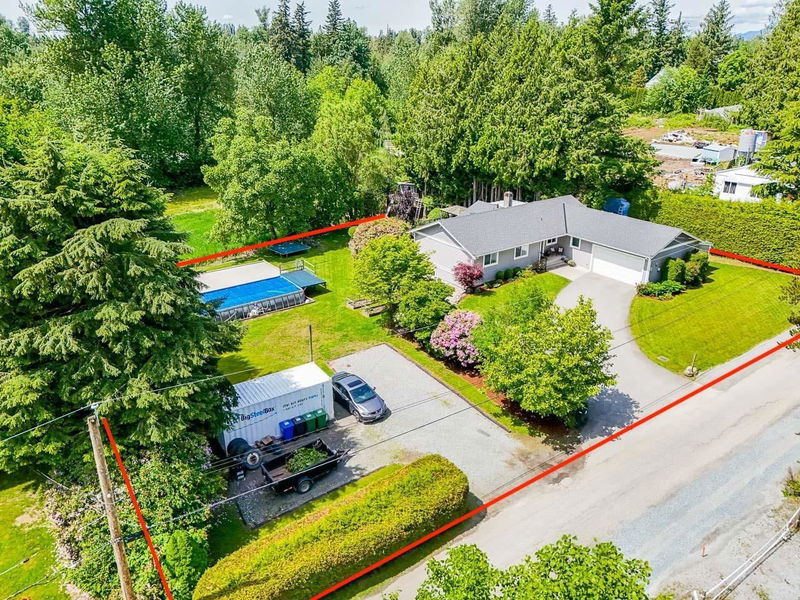Caractéristiques principales
- MLS® #: R2938115
- ID de propriété: SIRC2141678
- Type de propriété: Résidentiel, Maison unifamiliale détachée
- Aire habitable: 3 187 pi.ca.
- Grandeur du terrain: 0,63 ac
- Construit en: 1985
- Chambre(s) à coucher: 3+2
- Salle(s) de bain: 4
- Stationnement(s): 8
- Inscrit par:
- Top Producers Realty Ltd.
Description de la propriété
This charming half-acre offers the perfect blend of modern comfort & serene living. Nestled in a quiet, family-friendly neighbourhood, this home boasts 5 spacious beds and 4 baths w/heated floors. Step inside to discover a beautifully updated interior with a traditional layout, perfect for entertaining & family gatherings. The kitchen features an eating bar, plenty of counter space & storage. The bright living room with a shiplap ceiling & large windows invites natural light & warmth. The interior also offers a basement suite with additional potential for a studio & extra storage. Outside, the expansive backyard is a private oasis with well-maintained landscaping, a huge covered deck/patio area, & plenty of space for outdoor activities. Too much to list, must be seen to be appreciated!!!
Pièces
- TypeNiveauDimensionsPlancher
- Salle de lavagePrincipal5' 3.9" x 7' 2"Autre
- RangementPrincipal19' 11" x 7' 9"Autre
- Salle de loisirsSous-sol16' 3" x 13' 11"Autre
- CuisineSous-sol9' x 9' 8"Autre
- Salle à mangerSous-sol9' 11" x 14' 11"Autre
- Chambre à coucherSous-sol11' 5" x 12' 3"Autre
- BoudoirSous-sol6' 3.9" x 9' 3"Autre
- RangementSous-sol9' 3" x 11' 6"Autre
- FoyerPrincipal7' 3" x 5' 3"Autre
- FoyerSous-sol3' 5" x 7' 11"Autre
- Chambre à coucher principaleSous-sol23' 5" x 13' 6"Autre
- CuisinePrincipal10' 3" x 8' 6.9"Autre
- Salle à mangerPrincipal10' 3" x 12' 6"Autre
- Salle à mangerPrincipal11' 11" x 12' 8"Autre
- SalonPrincipal16' 9" x 13' 11"Autre
- Chambre à coucher principalePrincipal14' 2" x 12' 6.9"Autre
- Penderie (Walk-in)Principal4' 6" x 5' 2"Autre
- Chambre à coucherPrincipal10' 11" x 12' 3"Autre
- Chambre à coucherPrincipal9' 11" x 10' 3"Autre
Agents de cette inscription
Demandez plus d’infos
Demandez plus d’infos
Emplacement
3049 Stevens Street, Abbotsford, British Columbia, V4X 1G3 Canada
Autour de cette propriété
En savoir plus au sujet du quartier et des commodités autour de cette résidence.
Demander de l’information sur le quartier
En savoir plus au sujet du quartier et des commodités autour de cette résidence
Demander maintenantCalculatrice de versements hypothécaires
- $
- %$
- %
- Capital et intérêts 0
- Impôt foncier 0
- Frais de copropriété 0

