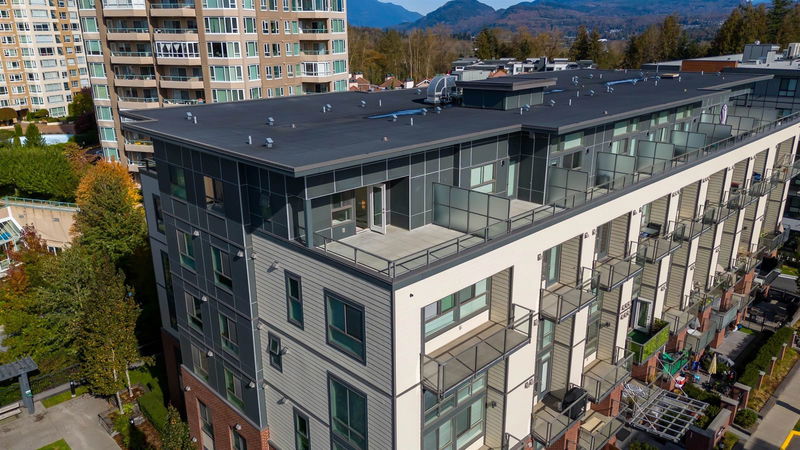Caractéristiques principales
- MLS® #: R2936248
- ID de propriété: SIRC2133839
- Type de propriété: Résidentiel, Condo
- Aire habitable: 908 pi.ca.
- Construit en: 2016
- Chambre(s) à coucher: 2
- Salle(s) de bain: 2
- Stationnement(s): 2
- Inscrit par:
- Royal LePage - Wolstencroft
Description de la propriété
Welcome to Hudsons' Loft in Central Abbotsford! This stunning TOP FLOOR Penthouse loft style condo is in the heart of it all. Open Concept layout situated on the Southwest corner in building. 2 bedroom 2 bath and upper den area is a great space for your office! Loaded with windows throughout. Stainless steel appliances in kitchen. Laminate floor on main floor and brand new carpet & paint throughout! Massive 19'10 x 16'7 rooftop deck with Valley and Mt Baker Views to enjoy your morning coffee and soak up the sun. Exit door to 6th floor also makes moving a breeze. 2 parking spots , 2 decks & storage locker for added convenience. "THE HUB" new amenity building next door has Gym membership for $25 a month. Footsteps to Trading Post Brewery, Cora's Cafe & more! A Great spot to call home!
Pièces
- TypeNiveauDimensionsPlancher
- SalonPrincipal11' 6" x 10' 9"Autre
- Salle à mangerSous-sol8' 8" x 9'Autre
- CuisinePrincipal8' 2" x 8' 8"Autre
- Chambre à coucherPrincipal8' 5" x 9' 3"Autre
- FoyerPrincipal3' 6.9" x 7' 8"Autre
- Chambre à coucher principaleAu-dessus10' 6.9" x 9' 9.9"Autre
- Salle polyvalenteAu-dessus8' x 6' 11"Autre
Agents de cette inscription
Demandez plus d’infos
Demandez plus d’infos
Emplacement
3080 Gladwin Road #503, Abbotsford, British Columbia, V2T 0G3 Canada
Autour de cette propriété
En savoir plus au sujet du quartier et des commodités autour de cette résidence.
Demander de l’information sur le quartier
En savoir plus au sujet du quartier et des commodités autour de cette résidence
Demander maintenantCalculatrice de versements hypothécaires
- $
- %$
- %
- Capital et intérêts 0
- Impôt foncier 0
- Frais de copropriété 0

