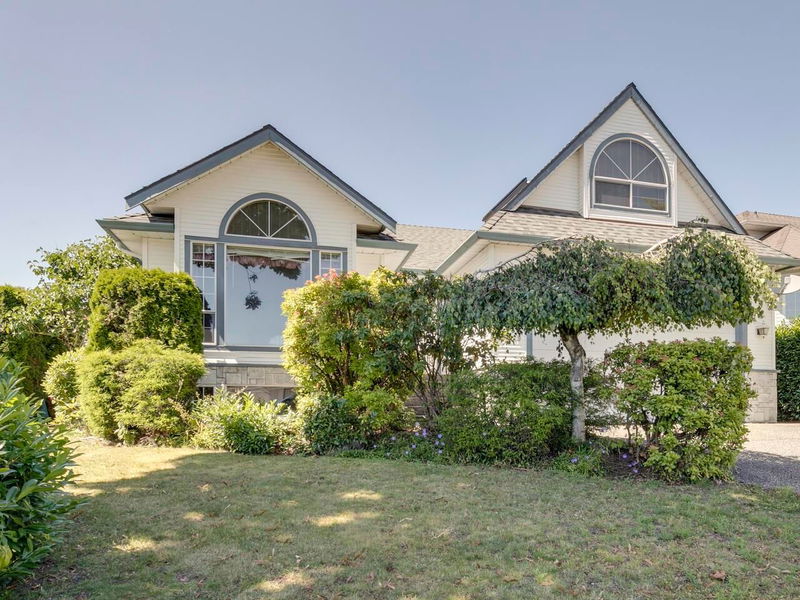Caractéristiques principales
- MLS® #: R2932566
- ID de propriété: SIRC2117411
- Type de propriété: Résidentiel, Maison unifamiliale détachée
- Aire habitable: 3 440 pi.ca.
- Grandeur du terrain: 0,13 ac
- Construit en: 1994
- Chambre(s) à coucher: 4
- Salle(s) de bain: 3
- Stationnement(s): 6
- Inscrit par:
- Sutton Group-West Coast Realty (Abbotsford)
Description de la propriété
Discover your dream home in this prestigious neighborhood of quality-built executive residences. This Rancher with full basement of 3,440 sq ft is situated on a quiet cul-de-sac and offers the perfect blend of comfort and elegance. 30-years young with recent upgrades that include a newer roof. Step inside to find gleaming hardwood floors leading you to the heart of the home - a stunning painted oak kitchen with a spacious walk-in pantry and seamlessly connects to a cozy family room. Upstairs, a versatile 250 sq ft bonus loft with wet bar awaits your needs. Indulge in luxury with the master suite's spa-like ensuite, featuring a soaker tub with separate shower. The private landscaped yard features a covered patio. 4 beds 3 baths. Some flooring/paint would go a long way here. Suite potential.
Pièces
- TypeNiveauDimensionsPlancher
- Chambre à coucherPrincipal9' 9.6" x 9' 6.9"Autre
- Chambre à coucherPrincipal9' 6" x 11' 5"Autre
- LoftAu-dessus12' 9" x 17' 9.9"Autre
- Salle familialeEn dessous14' 6.9" x 31' 8"Autre
- FoyerPrincipal4' 6.9" x 6' 3"Autre
- RangementEn dessous9' 6" x 16' 6"Autre
- Salle de loisirsEn dessous12' 8" x 29' 6.9"Autre
- Chambre à coucherEn dessous16' 2" x 10'Autre
- ServiceEn dessous11' 6" x 11' 8"Autre
- SalonPrincipal13' 9.6" x 13' 2"Autre
- Salle à mangerPrincipal13' 8" x 16' 8"Autre
- CuisinePrincipal14' x 18' 3.9"Autre
- Salle familialePrincipal18' x 20'Autre
- Salle de lavagePrincipal5' x 7' 9.9"Autre
- Garde-mangerPrincipal5' 6" x 4' 5"Autre
- Chambre à coucher principalePrincipal11' 9" x 14' 9.6"Autre
- Penderie (Walk-in)Principal5' x 5'Autre
Agents de cette inscription
Demandez plus d’infos
Demandez plus d’infos
Emplacement
31449 Jean Court, Abbotsford, British Columbia, V2T 5N9 Canada
Autour de cette propriété
En savoir plus au sujet du quartier et des commodités autour de cette résidence.
Demander de l’information sur le quartier
En savoir plus au sujet du quartier et des commodités autour de cette résidence
Demander maintenantCalculatrice de versements hypothécaires
- $
- %$
- %
- Capital et intérêts 0
- Impôt foncier 0
- Frais de copropriété 0

