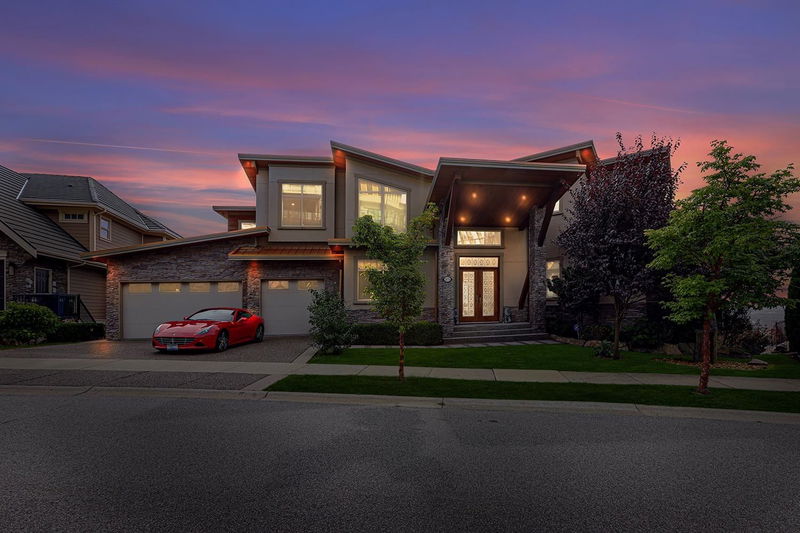Caractéristiques principales
- MLS® #: R2931925
- ID de propriété: SIRC2112292
- Type de propriété: Résidentiel, Maison unifamiliale détachée
- Aire habitable: 6 721 pi.ca.
- Grandeur du terrain: 0,28 ac
- Construit en: 2010
- Chambre(s) à coucher: 6
- Salle(s) de bain: 5+2
- Stationnement(s): 5
- Inscrit par:
- Royal LePage West Real Estate Services
Description de la propriété
Welcome to this luxurious custom-built home in the prestigious Eagle Mountain community of Abbotsford. This stunning property offers 6 spacious bedrooms and 7 bathrooms, designed with impeccable attention to detail. The gourmet kitchen boasts high-end appliances, quartz countertops, and a large island, ideal for culinary enthusiasts. The open concept living area, complete with a modern fireplace, is perfect for entertaining, while expansive windows flood the home with natural light. Outside, enjoy the beautifully landscaped yard, a private covered patio, and additional driveway features. Modern amenities, smart home technology, and a prime location elevate this property into a luxury retreat that promises the best in high-end living. Click on virtual tour.
Pièces
- TypeNiveauDimensionsPlancher
- Chambre à coucherAu-dessus14' 9.9" x 19' 6"Autre
- Penderie (Walk-in)Au-dessus5' 3.9" x 8' 9.9"Autre
- Chambre à coucherAu-dessus11' 8" x 12' 8"Autre
- Penderie (Walk-in)Au-dessus5' 9" x 6' 3"Autre
- Chambre à coucherAu-dessus12' 6.9" x 12' 6"Autre
- Salle polyvalenteEn dessous7' 6" x 19'Autre
- Chambre à coucherEn dessous12' x 12' 9.9"Autre
- Chambre à coucherEn dessous12' x 12' 2"Autre
- Salle à mangerEn dessous16' 11" x 18' 3"Autre
- Salle de loisirsEn dessous21' 6" x 20' 3.9"Autre
- Penderie (Walk-in)Principal12' 5" x 14' 9.9"Autre
- Salle de jeuxEn dessous17' 2" x 27'Autre
- RangementEn dessous7' 9" x 9' 3.9"Autre
- Cave à vinEn dessous4' 6" x 8' 6.9"Autre
- Chambre à coucher principalePrincipal19' 9.6" x 14' 9"Autre
- FoyerPrincipal11' 2" x 14' 5"Autre
- SalonPrincipal10' 9" x 12' 9.6"Autre
- Salle à mangerPrincipal14' 5" x 16' 8"Autre
- Salle familialePrincipal24' 8" x 19' 11"Autre
- CuisinePrincipal17' 6.9" x 20' 6"Autre
- Cuisine wokPrincipal8' 9.9" x 9' 6.9"Autre
- Penderie (Walk-in)Au-dessus11' 6.9" x 6' 8"Autre
Agents de cette inscription
Demandez plus d’infos
Demandez plus d’infos
Emplacement
2670 Mahogany Drive, Abbotsford, British Columbia, V3G 0C4 Canada
Autour de cette propriété
En savoir plus au sujet du quartier et des commodités autour de cette résidence.
Demander de l’information sur le quartier
En savoir plus au sujet du quartier et des commodités autour de cette résidence
Demander maintenantCalculatrice de versements hypothécaires
- $
- %$
- %
- Capital et intérêts 0
- Impôt foncier 0
- Frais de copropriété 0

