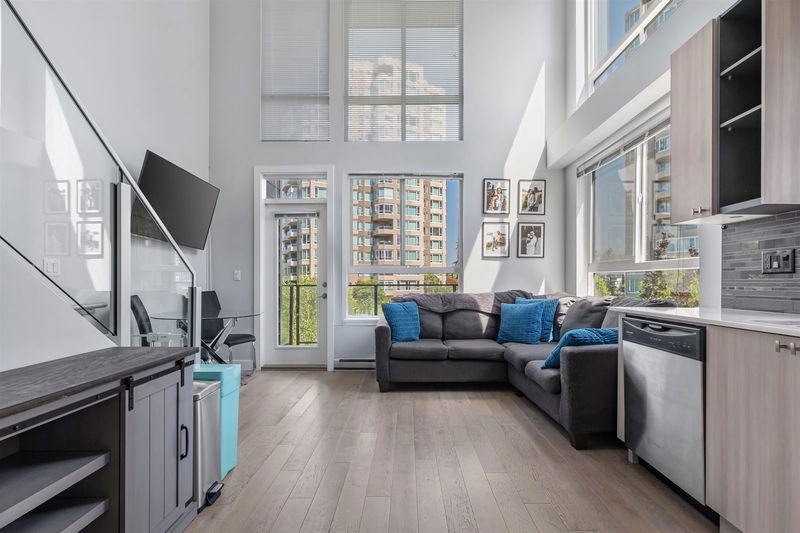Caractéristiques principales
- MLS® #: R2927528
- ID de propriété: SIRC2094217
- Type de propriété: Résidentiel, Condo
- Aire habitable: 815 pi.ca.
- Construit en: 2015
- Chambre(s) à coucher: 2
- Salle(s) de bain: 2
- Stationnement(s): 2
- Inscrit par:
- Royal LePage Elite West
Description de la propriété
Welcome to the spectacular Hudson's Loft located in trendy Central Park Village district. This lovely two-story corner unit features quartz kitchen countertops, stainless steel appliances, in-suite laundry, porcelain tile and laminate floors. With soaring 18' ceiling and expansive windows, natural light fills the home creating a bright and airy living space. 2 underground parking stalls and 1 storage locker included. Enjoy the convenience of restaurants, groceries, public transportation, pubs, pharmacy, cafes, parks and walking trails, all just steps from your front door. *SHOWINGS BY APPOINTMENT SATURDAY NOV 9th FROM 2-4PM*
Pièces
- TypeNiveauDimensionsPlancher
- CuisinePrincipal10' 6" x 11' 11"Autre
- SalonPrincipal6' 11" x 14' 3"Autre
- RangementPrincipal10' 9.9" x 3' 3.9"Autre
- Chambre à coucherPrincipal8' 5" x 10' 5"Autre
- Chambre à coucher principaleAu-dessus10' 8" x 12' 3.9"Autre
- Salle polyvalenteAu-dessus7' 11" x 5' 3.9"Autre
- Salle de lavageAu-dessus4' 2" x 2' 6.9"Autre
Agents de cette inscription
Demandez plus d’infos
Demandez plus d’infos
Emplacement
3090 Gladwin Road #304, Abbotsford, British Columbia, V2T 0G2 Canada
Autour de cette propriété
En savoir plus au sujet du quartier et des commodités autour de cette résidence.
Demander de l’information sur le quartier
En savoir plus au sujet du quartier et des commodités autour de cette résidence
Demander maintenantCalculatrice de versements hypothécaires
- $
- %$
- %
- Capital et intérêts 0
- Impôt foncier 0
- Frais de copropriété 0

