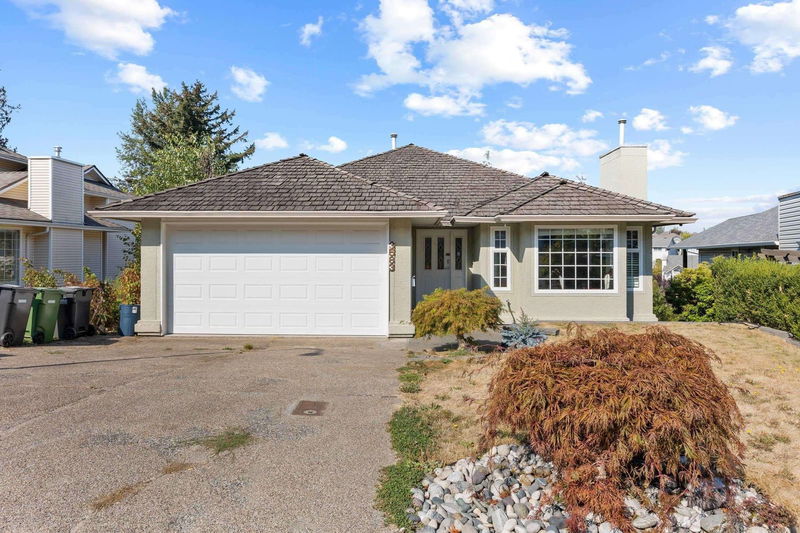Caractéristiques principales
- MLS® #: R2926544
- ID de propriété: SIRC2089816
- Type de propriété: Résidentiel, Maison unifamiliale détachée
- Aire habitable: 3 673 pi.ca.
- Grandeur du terrain: 0,21 ac
- Construit en: 1992
- Chambre(s) à coucher: 4
- Salle(s) de bain: 3
- Stationnement(s): 5
- Inscrit par:
- Royal Pacific Realty Corp.
Description de la propriété
A must see!!! This 3 storey 9 ft ceilings house w/2 private decks with a tranquil view, massive backyard w/abundance of trees in a 9300 sqft lot offers plenty of natural light, luxury and comfort. Generous floorplan over 3673 sqft that provides entertainment and relation for everyone. Features: stainless steel appliances, large hidden pantry room, luxurious ensuite, huge dressing room and massive walk-in closet space, 3 fireplaces, dining area opens to an expansive deck to accommodate big parties. Legal one bedroom suite as mortgage helper ($1500) w/separate laundry, and a 17x20ft bunker with 6ft ceilings behind the garage. There's a flex room that could be used as an office, den, or extra bedroom. Minutes away from Prince Charles Elem & Robert Bateman High School.
Pièces
- TypeNiveauDimensionsPlancher
- SalonEn dessous9' 9" x 15' 3.9"Autre
- Salle à mangerEn dessous11' 6.9" x 12' 5"Autre
- CuisineEn dessous11' x 12' 2"Autre
- Chambre à coucher principaleEn dessous10' 3.9" x 13' 3.9"Autre
- Chambre à coucherEn dessous10' 3" x 11' 9"Autre
- Penderie (Walk-in)En dessous12' 5" x 13' 6"Autre
- Salle de jeuxEn dessous9' 3.9" x 13' 9.6"Autre
- Bain de vapeurEn dessous2' 11" x 8' 2"Autre
- Salle de loisirsEn dessous13' 9.6" x 14' 9.6"Autre
- Bain de vapeurSous-sol17' 8" x 19' 8"Autre
- SalonPrincipal12' 6" x 17' 6"Autre
- Salle à mangerPrincipal12' 6.9" x 12' 8"Autre
- Pièce principalePrincipal14' 3.9" x 20' 3.9"Autre
- CuisinePrincipal12' 6" x 15' 2"Autre
- Chambre à coucherPrincipal9' 11" x 9' 11"Autre
- Chambre à coucherPrincipal9' 11" x 10' 11"Autre
- Garde-mangerPrincipal6' 2" x 10' 3"Autre
- FoyerPrincipal5' 9" x 8' 6.9"Autre
- Bain de vapeurPrincipal4' 9.9" x 9' 11"Autre
Agents de cette inscription
Demandez plus d’infos
Demandez plus d’infos
Emplacement
3583 Mckinley Drive, Abbotsford, British Columbia, V2A 2M7 Canada
Autour de cette propriété
En savoir plus au sujet du quartier et des commodités autour de cette résidence.
Demander de l’information sur le quartier
En savoir plus au sujet du quartier et des commodités autour de cette résidence
Demander maintenantCalculatrice de versements hypothécaires
- $
- %$
- %
- Capital et intérêts 0
- Impôt foncier 0
- Frais de copropriété 0

