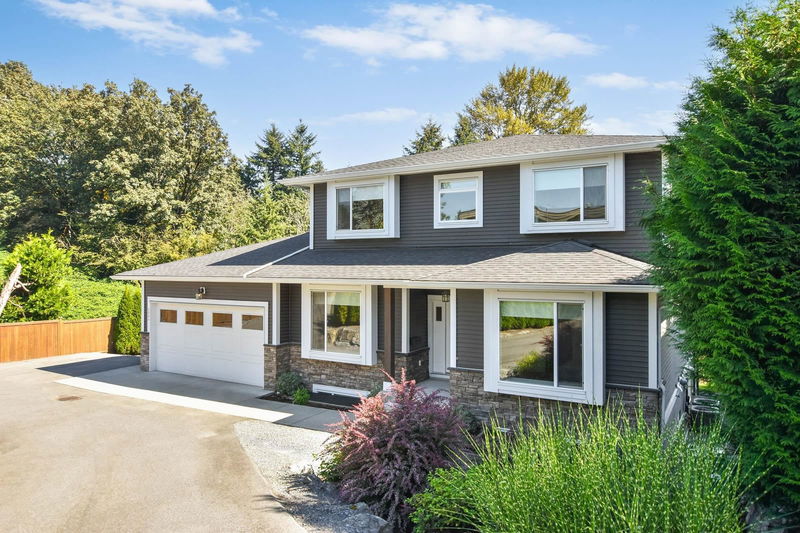Caractéristiques principales
- MLS® #: R2921299
- ID de propriété: SIRC2078469
- Type de propriété: Résidentiel, Maison unifamiliale détachée
- Aire habitable: 4 772 pi.ca.
- Grandeur du terrain: 11 325,60 pi.ca.
- Construit en: 2018
- Chambre(s) à coucher: 4+3
- Salle(s) de bain: 8+1
- Stationnement(s): 5
- Inscrit par:
- RE/MAX Truepeak Realty
Description de la propriété
Large custom built home (2018) with 7 bedrooms, a den and 9 bathrooms including 4 ensuites. Best suited for multi-generational living or a group home or recovery center with the proper approvals. Large 1/4 acre pan handle lot backs onto a city park and is very private. Located in the middle of town with easy access to all amenities including transit. Main and upper level has its own HVAC with on-demand HW and AC. Basement has in-floor heating, on-demand HW and AC. There is laundry on the main and lower levels. There is no other house like this that offers so many options. Please contact for further discussions and information.
Pièces
- TypeNiveauDimensionsPlancher
- FoyerPrincipal12' x 6' 6"Autre
- SalonPrincipal19' 11" x 10' 6"Autre
- Salle à mangerPrincipal16' 11" x 13' 8"Autre
- CuisinePrincipal17' 9.6" x 9' 5"Autre
- Chambre à coucherPrincipal13' x 13'Autre
- Chambre à coucherPrincipal13' 9.6" x 12' 5"Autre
- Penderie (Walk-in)Principal6' 8" x 5'Autre
- Salle de lavagePrincipal6' 11" x 5' 8"Autre
- ServicePrincipal10' 6" x 8' 2"Autre
- Salle de loisirsAu-dessus43' x 13' 6"Autre
- Garde-mangerAu-dessus5' 6.9" x 3' 2"Autre
- Bureau à domicileAu-dessus10' 3" x 8' 6"Autre
- Chambre à coucherAu-dessus10' 3" x 12' 3.9"Autre
- Chambre à coucher principaleAu-dessus14' 9.6" x 11' 11"Autre
- Penderie (Walk-in)Au-dessus6' 9" x 4' 8"Autre
- RangementAu-dessus6' 9" x 2' 11"Autre
- Salle familialeSous-sol19' 11" x 9'Autre
- Salle à mangerSous-sol13' 9" x 12' 5"Autre
- CuisineSous-sol16' 3.9" x 9' 9.9"Autre
- Chambre à coucherSous-sol12' 3" x 10' 11"Autre
- Chambre à coucherSous-sol12' 3.9" x 11' 9"Autre
- Chambre à coucherSous-sol12' 6" x 12' 9.6"Autre
- Penderie (Walk-in)Sous-sol6' 9.9" x 4' 5"Autre
- Salle de lavageSous-sol7' 11" x 5' 9.9"Autre
- RangementSous-sol6' 6" x 4' 2"Autre
Agents de cette inscription
Demandez plus d’infos
Demandez plus d’infos
Emplacement
2884 Babich Street, Abbotsford, British Columbia, V2S 3K5 Canada
Autour de cette propriété
En savoir plus au sujet du quartier et des commodités autour de cette résidence.
Demander de l’information sur le quartier
En savoir plus au sujet du quartier et des commodités autour de cette résidence
Demander maintenantCalculatrice de versements hypothécaires
- $
- %$
- %
- Capital et intérêts 10 498 $ /mo
- Impôt foncier n/a
- Frais de copropriété n/a

