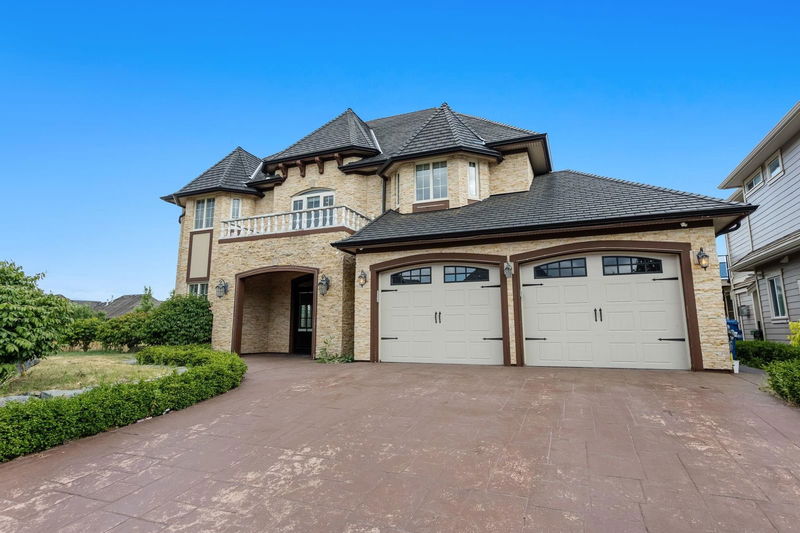Caractéristiques principales
- MLS® #: R2909320
- ID de propriété: SIRC2028894
- Type de propriété: Résidentiel, Maison unifamiliale détachée
- Aire habitable: 3 844 pi.ca.
- Grandeur du terrain: 0,16 ac
- Construit en: 2015
- Chambre(s) à coucher: 4
- Salle(s) de bain: 3+1
- Stationnement(s): 6
- Inscrit par:
- eXp Realty of Canada, Inc.
Description de la propriété
Nestled in a quiet cul-de-sac with a completely flat lot you have this stunning 3 storey custom built home featuring over 3,800 + Sq ft. Stunning Italian finishings throughout with a stone exterior, european windows, and composite tile roof. Main entry foyer has marble floors + vaulted ceilings, formal living & dining room with hardwood flooring and nano door, eating area, expansive kitchen with massive island and spice kitchen all on the main floor with the powder room, double garage & laundry room. Upstairs features 4 Bedrooms including the Primary with a fully covered deck and massive ensuite bathroom with WIC. Top floor has another bedroom/media room with a bar area & full bathroom - stunning mountain views. Open and private backyard perfect for entertaining with an outdoor fireplace!
Pièces
- TypeNiveauDimensionsPlancher
- Penderie (Walk-in)Au-dessus5' 3" x 10' 2"Autre
- Chambre à coucherAu-dessus10' 5" x 12' 3.9"Autre
- Penderie (Walk-in)Au-dessus7' 6" x 7' 8"Autre
- Chambre à coucherAu-dessus9' 3" x 11' 5"Autre
- Chambre à coucherAu-dessus11' 9.9" x 13' 5"Autre
- Bureau à domicileAu-dessus9' 8" x 17' 9.6"Autre
- Média / DivertissementAu-dessus14' 3" x 16' 8"Autre
- FoyerPrincipal10' 3" x 13' 2"Autre
- SalonPrincipal12' 11" x 19' 9.6"Autre
- Salle à mangerPrincipal12' 11" x 14' 11"Autre
- CuisinePrincipal15' 9.9" x 16' 9.9"Autre
- Salle à mangerPrincipal10' 2" x 11' 3.9"Autre
- Garde-mangerPrincipal7' x 3'Autre
- Penderie (Walk-in)Principal5' 3.9" x 13' 3"Autre
- Salle de lavagePrincipal9' x 13' 2"Autre
- Chambre à coucher principaleAu-dessus14' 11" x 17'Autre
Agents de cette inscription
Demandez plus d’infos
Demandez plus d’infos
Emplacement
35632 Eagle View Place, Abbotsford, British Columbia, V3G 0C8 Canada
Autour de cette propriété
En savoir plus au sujet du quartier et des commodités autour de cette résidence.
Demander de l’information sur le quartier
En savoir plus au sujet du quartier et des commodités autour de cette résidence
Demander maintenantCalculatrice de versements hypothécaires
- $
- %$
- %
- Capital et intérêts 0
- Impôt foncier 0
- Frais de copropriété 0

