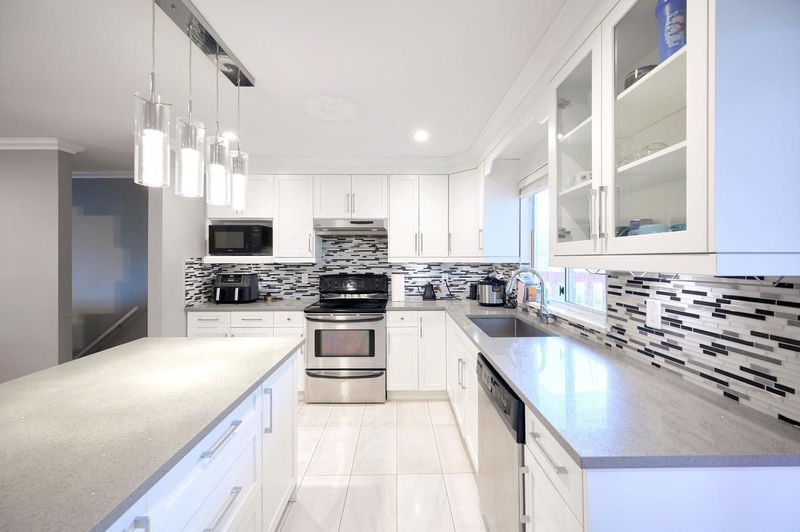Caractéristiques principales
- MLS® #: R2909547
- ID de propriété: SIRC2028805
- Type de propriété: Résidentiel, Maison unifamiliale détachée
- Aire habitable: 1 898 pi.ca.
- Grandeur du terrain: 0,16 ac
- Construit en: 1990
- Chambre(s) à coucher: 4
- Salle(s) de bain: 3
- Stationnement(s): 2
- Inscrit par:
- eXp Realty of Canada, Inc.
Description de la propriété
OPEN HOUSE SUN, OCTOBER 13 11AM-1PM Discover this inviting 1,830 sq ft home on a 7,150 sq ft lot with 59 ft frontage, built in 1990, located in Abbotsford. This 4-bedroom, 2-bathroom residence has undergone recent renovations, blending modern upgrades with classic charm. The fully fenced backyard offers privacy and space for outdoor activities. Located just one block from Fish Trap Creek, enjoy easy access to walking trails and recreation. High Street Mall is only a few blocks away, providing convenience for shopping and dining. Situated in the RS3-i zoning area, this property is ideal for families seeking a comfortable, well-located home in Abbotsford.
Pièces
- TypeNiveauDimensionsPlancher
- AutrePrincipal12' 8" x 16' 9.6"Autre
- Salle de lavageEn dessous8' 9.9" x 8' 6.9"Autre
- FoyerEn dessous10' 3" x 5'Autre
- SalonEn dessous14' 5" x 8' 9"Autre
- SalonPrincipal14' 3" x 14' 6.9"Autre
- CuisinePrincipal12' 3" x 17' 2"Autre
- Chambre à coucherPrincipal9' 8" x 10' 2"Autre
- Chambre à coucherPrincipal9' 9.9" x 10'Autre
- Chambre à coucherPrincipal10' 11" x 13'Autre
- Chambre à coucherEn dessous10' 3" x 13'Autre
- FoyerEn dessous6' x 16' 3.9"Autre
- CuisineEn dessous11' 6" x 8' 9"Autre
- PatioEn dessous12' 6" x 16'Autre
Agents de cette inscription
Demandez plus d’infos
Demandez plus d’infos
Emplacement
2690 Mitchell Street, Abbotsford, British Columbia, V2T 5G6 Canada
Autour de cette propriété
En savoir plus au sujet du quartier et des commodités autour de cette résidence.
Demander de l’information sur le quartier
En savoir plus au sujet du quartier et des commodités autour de cette résidence
Demander maintenantCalculatrice de versements hypothécaires
- $
- %$
- %
- Capital et intérêts 0
- Impôt foncier 0
- Frais de copropriété 0

