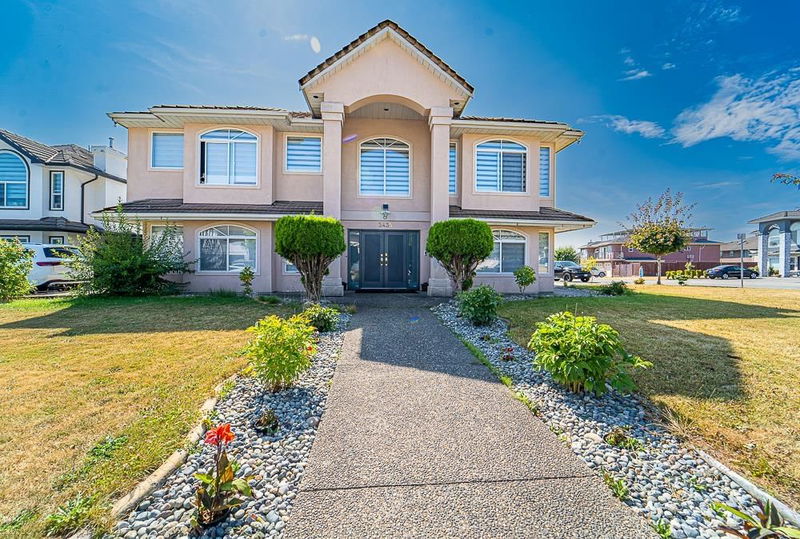Caractéristiques principales
- MLS® #: R2912355
- ID de propriété: SIRC2028183
- Type de propriété: Résidentiel, Maison unifamiliale détachée
- Aire habitable: 4 500 pi.ca.
- Grandeur du terrain: 0,20 ac
- Construit en: 1995
- Chambre(s) à coucher: 4+5
- Salle(s) de bain: 6
- Stationnement(s): 5
- Inscrit par:
- Sutton Group-Alliance R.E.S.
Description de la propriété
Peaceful Living" : UPSTAIRS - 4 Bedrooms, Living Room with High Ceiling, Cozy Fireplace with Designer Curtains,Spacious Kitchen with Island, Huge Family Room with a separate fireplace, Master Bedroom and three other Bedrooms - 3 Full washrooms upstairs. Basement has a 3 mortgage helpers 2+1+1 Suites. Close to all amenities such as Highway Access, Recreation, Shopping, Parks and walking distance to all levels of Schools . Double wide Entry with high ceiling foyer. 9' ceilings on main floor, Hot water heat, Private Backyard, Spacious Laundry Room, Side Garage Design. Over 4500 sq.ft of quality construction and this house is first time on the market ! Great View!
Pièces
- TypeNiveauDimensionsPlancher
- Penderie (Walk-in)Principal4' 3" x 5' 9.9"Autre
- FoyerSous-sol11' x 11'Autre
- SalonSous-sol15' 6.9" x 19' 9.6"Autre
- Salle de lavageSous-sol11' x 10' 9.6"Autre
- Chambre à coucherSous-sol12' 2" x 15' 9.6"Autre
- Chambre à coucherSous-sol9' 9.6" x 12' 6"Autre
- Chambre à coucherSous-sol8' 11" x 12' 6"Autre
- Chambre à coucherSous-sol17' 2" x 16'Autre
- Chambre à coucherSous-sol10' 9.6" x 10' 9.6"Autre
- CuisineSous-sol14' 6" x 17' 3.9"Autre
- SalonPrincipal16' 8" x 14' 6"Autre
- FoyerSous-sol16' 3.9" x 12' 5"Autre
- AutreSous-sol7' 9" x 10' 9"Autre
- CuisinePrincipal16' 8" x 14' 6"Autre
- Salle à mangerPrincipal11' 6.9" x 17' 3.9"Autre
- Salle familialePrincipal16' 9" x 15' 9.6"Autre
- Chambre à coucher principalePrincipal14' 9.6" x 14' 2"Autre
- Chambre à coucherPrincipal9' 9" x 12' 5"Autre
- Chambre à coucherPrincipal10' 2" x 12' 5"Autre
- Chambre à coucherPrincipal8' 5" x 12' 9.6"Autre
Agents de cette inscription
Demandez plus d’infos
Demandez plus d’infos
Emplacement
VISTA Crt Court #3435, Abbotsford, British Columbia, V2T 6N5 Canada
Autour de cette propriété
En savoir plus au sujet du quartier et des commodités autour de cette résidence.
Demander de l’information sur le quartier
En savoir plus au sujet du quartier et des commodités autour de cette résidence
Demander maintenantCalculatrice de versements hypothécaires
- $
- %$
- %
- Capital et intérêts 0
- Impôt foncier 0
- Frais de copropriété 0

