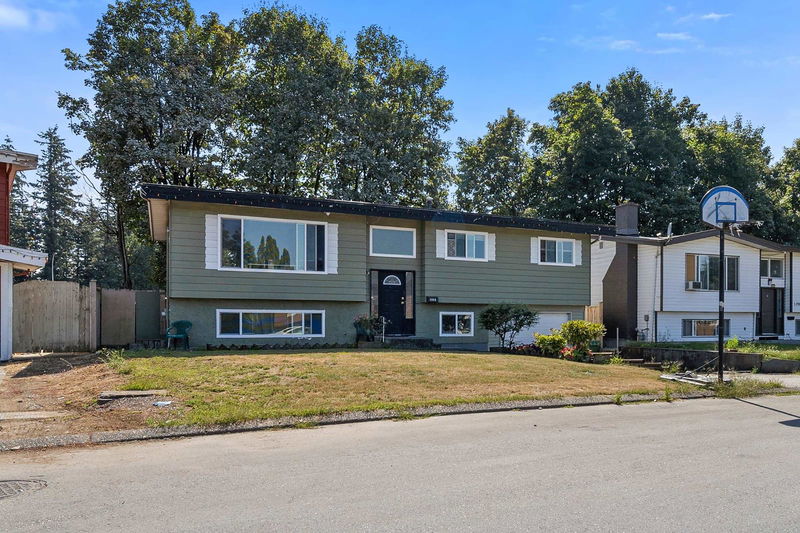Caractéristiques principales
- MLS® #: R2912739
- ID de propriété: SIRC2026043
- Type de propriété: Résidentiel, Maison unifamiliale détachée
- Aire habitable: 2 200 pi.ca.
- Grandeur du terrain: 0,16 ac
- Construit en: 1975
- Chambre(s) à coucher: 3+1
- Salle(s) de bain: 2
- Stationnement(s): 3
- Inscrit par:
- RE/MAX Truepeak Realty
Description de la propriété
Welcome to this charming 4-bedroom, 2-bathroom home in the heart of Central Abbotsford. Situated on a quiet street, this home boasts a newly updated kitchen with sleek granite countertops and brand-new windows that fill the space with natural light. Enjoy outdoor living on the spacious covered balcony overlooking a private backyard, perfect for relaxing or entertaining. The property includes a one-bedroom suite, ideal for a mortgage helper. Conveniently located near all levels of schools, shopping, recreation, and easy access to Highway 1. This gem won't last long! OPEN HOUSE Saturday November 2nd, 2-4pm.
Pièces
- TypeNiveauDimensionsPlancher
- Salle de lavageSous-sol12' 9.9" x 7' 9.9"Autre
- SalonPrincipal14' x 18'Autre
- Salle à mangerPrincipal10' x 9' 9.9"Autre
- CuisinePrincipal10' x 14' 2"Autre
- Chambre à coucher principalePrincipal10' x 13' 6"Autre
- Chambre à coucherPrincipal9' x 10' 8"Autre
- Chambre à coucherPrincipal10' 8" x 9' 3.9"Autre
- SalonSous-sol15' 5" x 13' 6.9"Autre
- CuisineSous-sol13' x 15'Autre
- Chambre à coucherSous-sol11' x 9'Autre
Agents de cette inscription
Demandez plus d’infos
Demandez plus d’infos
Emplacement
1968 Catalina Crescent, Abbotsford, British Columbia, V2T 3W1 Canada
Autour de cette propriété
En savoir plus au sujet du quartier et des commodités autour de cette résidence.
Demander de l’information sur le quartier
En savoir plus au sujet du quartier et des commodités autour de cette résidence
Demander maintenantCalculatrice de versements hypothécaires
- $
- %$
- %
- Capital et intérêts 0
- Impôt foncier 0
- Frais de copropriété 0

