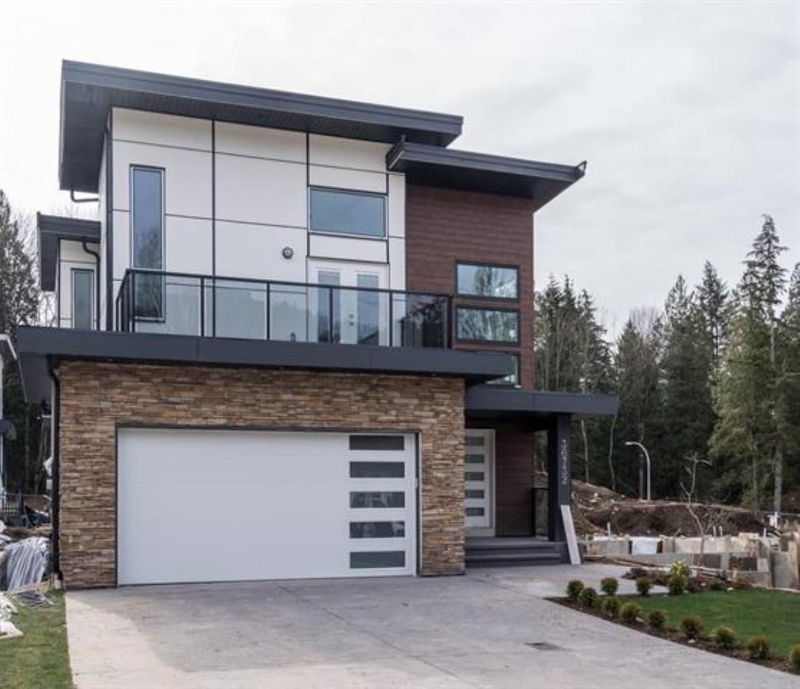Caractéristiques principales
- MLS® #: R2913787
- ID de propriété: SIRC2025900
- Type de propriété: Résidentiel, Maison unifamiliale détachée
- Aire habitable: 2 682 pi.ca.
- Grandeur du terrain: 0,08 ac
- Construit en: 2021
- Chambre(s) à coucher: 3+2
- Salle(s) de bain: 3+1
- Stationnement(s): 4
- Inscrit par:
- Planet Group Realty Inc.
Description de la propriété
Open house : October 14th from 3:00 p.m. to 5:00 p.m. LOOKING FOR A NEW MODERN HOME?? Your search ends here. 2021 BUILT YEAR! This home plan includes a spacious 5 bedroom, 4 bathrooms, and has high ceilings and grand windows. Custom-built homes often offer unique features and a layout that perfectly suits the needs of the homeowners. The main floor presents a living room, Kitchen Plus powder room. The above floor has a beautiful Primary room with a suite plus 2 bedrooms and a 4-piece bath. In Addition, the basement has a separate entry and features 2 bedrooms with a full bath. Call Today for more information.
Pièces
- TypeNiveauDimensionsPlancher
- Chambre à coucherSous-sol10' x 13'Autre
- Salle de lavageEn dessous4' x 3' 3.9"Autre
- SalonPrincipal16' x 18'Autre
- CuisinePrincipal15' x 17'Autre
- Salle de lavagePrincipal5' 8" x 8'Autre
- Chambre à coucher principaleAu-dessus12' x 15'Autre
- Chambre à coucherAu-dessus11' x 13'Autre
- Chambre à coucherAu-dessus10' x 13'Autre
- CuisineSous-sol11' x 9'Autre
- SalonSous-sol20' x 23'Autre
- Chambre à coucherSous-sol12' x 10'Autre
Agents de cette inscription
Demandez plus d’infos
Demandez plus d’infos
Emplacement
36732 Carl Creek Crescent, Abbotsford, British Columbia, V3G 0H4 Canada
Autour de cette propriété
En savoir plus au sujet du quartier et des commodités autour de cette résidence.
Demander de l’information sur le quartier
En savoir plus au sujet du quartier et des commodités autour de cette résidence
Demander maintenantCalculatrice de versements hypothécaires
- $
- %$
- %
- Capital et intérêts 0
- Impôt foncier 0
- Frais de copropriété 0

