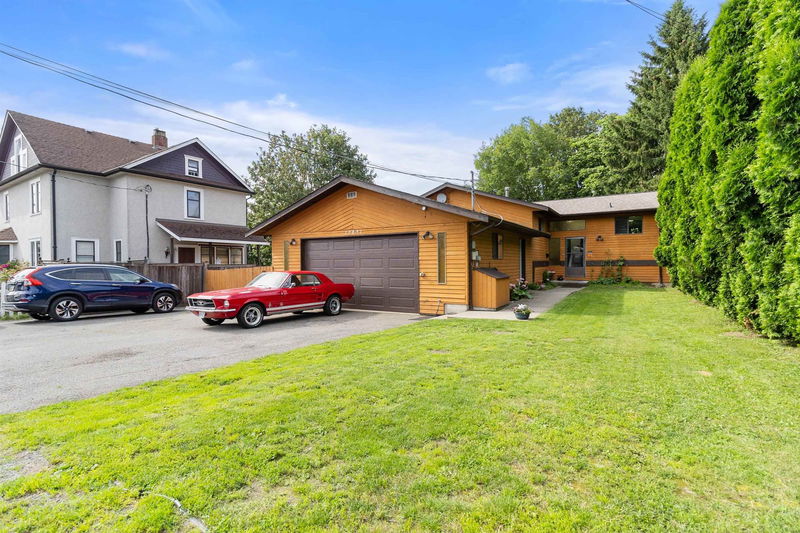Caractéristiques principales
- MLS® #: R2914561
- ID de propriété: SIRC2025703
- Type de propriété: Résidentiel, Maison unifamiliale détachée
- Aire habitable: 2 571 pi.ca.
- Grandeur du terrain: 0,28 ac
- Construit en: 1980
- Chambre(s) à coucher: 3+2
- Salle(s) de bain: 2+1
- Stationnement(s): 2
- Inscrit par:
- RE/MAX Truepeak Realty
Description de la propriété
INVESTORS/DEVELOPERS ALERT! Welcome to this Charming Family home in Central Abbotsford with LEGAL suite. This home features 5 spacious bedrooms, 3 bathrooms, 2,571 sq. ft of living space, A/C & large garage equipped with 220 Power. Lots of extra parking in the driveway, including room for your RV/ SHOP/COACH HOUSE. Nestled on a generous 12,197 sq. ft. lot, the home boasts a large backyard oasis perfect for your kids, pets & outdoor entertaining. Located in a highly desirable neighborhood, within close proximity to excellent schools, shopping, restaurants, parks, and convenient amenities, with easy access to Highway 1 for smooth commuting. With its blend of comfort, style, and top notch location, this home is a fantastic buy for families and investors. Book your private viewing today!
Pièces
- TypeNiveauDimensionsPlancher
- Chambre à coucherSous-sol10' x 12'Autre
- Chambre à coucherSous-sol9' x 10'Autre
- SalonPrincipal13' x 16'Autre
- Salle à mangerPrincipal11' x 12'Autre
- CuisinePrincipal9' x 11'Autre
- AutrePrincipal10' x 11'Autre
- Chambre à coucherPrincipal15' x 15'Autre
- Chambre à coucherPrincipal11' x 11'Autre
- Chambre à coucherPrincipal10' x 11'Autre
- SalonSous-sol10' x 17'Autre
- CuisineSous-sol8' x 14'Autre
Agents de cette inscription
Demandez plus d’infos
Demandez plus d’infos
Emplacement
33897 Walnut Avenue, Abbotsford, British Columbia, V2S 2S2 Canada
Autour de cette propriété
En savoir plus au sujet du quartier et des commodités autour de cette résidence.
Demander de l’information sur le quartier
En savoir plus au sujet du quartier et des commodités autour de cette résidence
Demander maintenantCalculatrice de versements hypothécaires
- $
- %$
- %
- Capital et intérêts 0
- Impôt foncier 0
- Frais de copropriété 0

