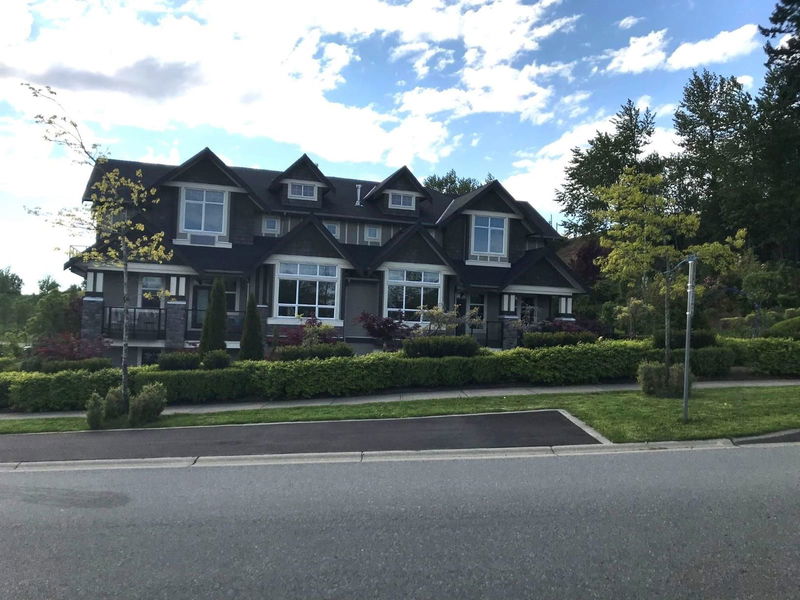Caractéristiques principales
- MLS® #: R2845350
- ID de propriété: SIRC1996046
- Type de propriété: Résidentiel, Autre
- Aire habitable: 7 293 pi.ca.
- Grandeur du terrain: 0,49 ac
- Construit en: 2011
- Chambre(s) à coucher: 9
- Salle(s) de bain: 9+1
- Inscrit par:
- Sutton Group-West Coast Realty (Langley)
Description de la propriété
Charming boutique bed & breakfast accommodation situated in the beautiful town of Abbotsford. Located in the stunning new development of Pepin Brook and within close proximity to the Abbotsford International Airport. This property features a +/- 7,293 sqft. (+/- 1,000 sqft. available but used as garages making it +/- 8,200 sqft.), 10 bathroom home on a 21,301 sqft lot. Each of the six licensed suites (licensed for and room for eight suites) measure between 450 sqft. and 600 sqft. and have their own private bath. Each unit has a wonderful centralized living room for the socialization of the guests, a stunning full kitchen, a private garden patio and a vineyard next door. A 3 bedroom attached Caretaker suite completes this picture. This must be seen to be appreciated!
Pièces
- TypeNiveauDimensionsPlancher
- SalonPrincipal16' 9.6" x 22' 8"Autre
- Salle familialePrincipal16' 9.6" x 14' 2"Autre
- CuisinePrincipal16' 3" x 22' 9"Autre
- SalonPrincipal10' 3" x 21'Autre
- Chambre à coucherPrincipal10' 6.9" x 14' 8"Autre
- SalonPrincipal12' 6.9" x 14' 9.6"Autre
- Chambre à coucherPrincipal10' 9.6" x 11' 3"Autre
- Chambre à coucher principaleAu-dessus13' 5" x 15' 9.9"Autre
- Salle de lavageAu-dessus7' 6" x 7' 6.9"Autre
- Chambre à coucherAu-dessus10' 6.9" x 11' 11"Autre
- Chambre à coucherEn dessous21' 6" x 20' 9"Autre
- Chambre à coucherAu-dessus13' 9.6" x 12' 8"Autre
- SalonAu-dessus10' 8" x 16' 9.6"Autre
- Chambre à coucherAu-dessus10' 9.6" x 11' 6"Autre
- SalonAu-dessus11' 9.6" x 15' 9.6"Autre
- Chambre à coucherAu-dessus13' 5" x 16' 2"Autre
- Salle de jeuxAu-dessus16' 2" x 14' 3.9"Autre
- Chambre à coucherEn dessous21' 6" x 20' 9"Autre
- FoyerEn dessous20' x 13' 2"Autre
- Salle de lavageEn dessous9' 9" x 13' 3"Autre
- Bureau à domicileEn dessous9' 9" x 11' 9.6"Autre
- Salle familialeEn dessous16' 9.6" x 13' 8"Autre
- FoyerEn dessous13' 9" x 5' 3.9"Autre
- CuisinePrincipal21' 5" x 13' 6"Autre
- Salle à mangerPrincipal22' x 17' 5"Autre
Agents de cette inscription
Demandez plus d’infos
Demandez plus d’infos
Emplacement
2379 Chardonnay Lane, Abbotsford, British Columbia, V4X 0A6 Canada
Autour de cette propriété
En savoir plus au sujet du quartier et des commodités autour de cette résidence.
Demander de l’information sur le quartier
En savoir plus au sujet du quartier et des commodités autour de cette résidence
Demander maintenantCalculatrice de versements hypothécaires
- $
- %$
- %
- Capital et intérêts 0
- Impôt foncier 0
- Frais de copropriété 0

