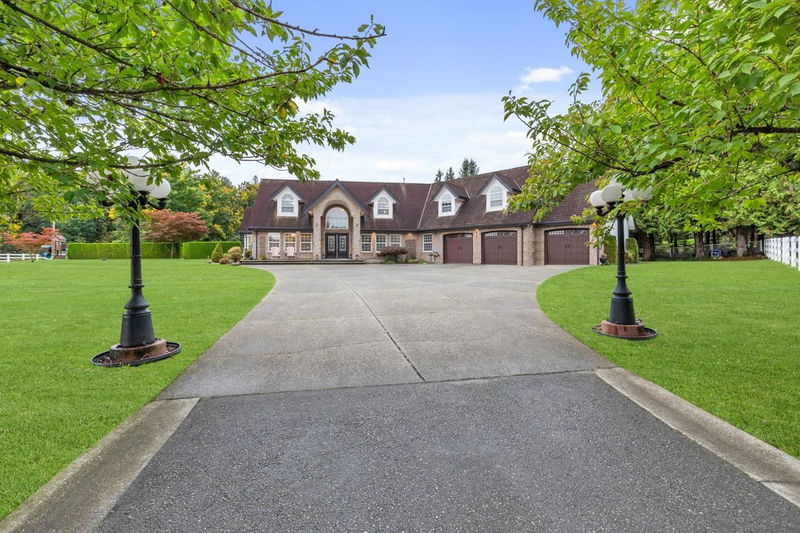Caractéristiques principales
- MLS® #: R2906802
- ID de propriété: SIRC1987753
- Type de propriété: Résidentiel, Maison unifamiliale détachée
- Aire habitable: 6 225 pi.ca.
- Grandeur du terrain: 5 ac
- Construit en: 1991
- Chambre(s) à coucher: 5
- Salle(s) de bain: 4+1
- Stationnement(s): 10
- Inscrit par:
- Dexter Realty
Description de la propriété
Welcome to this gorgeous home that offers a perfect blend of character and modern updates, situated on 5 acres, a private and luxurious retreat. The spacious and open floor plan is perfect for entertaining guests or spending quality time with family. The gourmet kitchen is a chef's dream, with high-end appliances, broad stone countertops, and plenty of storage space. The master suite is complete with a deluxe en-suite bathroom w/jetted tub and walk-in closet. Step outside and enjoy the beautiful outdoor oasis, featuring a sparkling pool and hot tub, expansive patio, putting green and play park. This 5-acre lot offers endless possibilities. Conveniently located with easy access to all the necessities and the #1 Highway!
Pièces
- TypeNiveauDimensionsPlancher
- CuisinePrincipal6' 11" x 10' 6.9"Autre
- Salle à mangerPrincipal6' 6.9" x 10' 6.9"Autre
- SalonPrincipal10' 5" x 11' 5"Autre
- VestiairePrincipal5' 11" x 4' 8"Autre
- VestiairePrincipal5' 11" x 4' 8"Autre
- ServicePrincipal9' 2" x 6' 9.6"Autre
- PatioPrincipal73' 6" x 74' 2"Autre
- Chambre à coucher principaleAu-dessus18' 6.9" x 17' 11"Autre
- Penderie (Walk-in)Au-dessus7' x 15' 5"Autre
- BureauAu-dessus6' 3" x 17' 5"Autre
- FoyerPrincipal10' 9.9" x 7' 6"Autre
- Bureau à domicileAu-dessus19' 8" x 20' 9"Autre
- Chambre à coucherAu-dessus15' 9.6" x 12' 11"Autre
- Penderie (Walk-in)Au-dessus6' 6" x 12' 11"Autre
- Chambre à coucherAu-dessus13' 8" x 11' 9.6"Autre
- Chambre à coucherAu-dessus20' 5" x 12' 5"Autre
- Salle de jeuxAu-dessus39' 3" x 21' 8"Autre
- SalonPrincipal13' 11" x 18' 3"Autre
- Salle à mangerPrincipal10' 9.9" x 15' 11"Autre
- CuisinePrincipal12' 3.9" x 23' 2"Autre
- Salle à mangerPrincipal12' 2" x 7' 9"Autre
- Salle familialePrincipal16' 3" x 27' 6"Autre
- Salle de lavagePrincipal11' 9.9" x 20'Autre
- Chambre à coucherPrincipal14' 8" x 10' 9.6"Autre
- AtelierPrincipal10' 8" x 13' 11"Autre
Agents de cette inscription
Demandez plus d’infos
Demandez plus d’infos
Emplacement
29838 Glengarry Avenue, Abbotsford, British Columbia, V4X 1Z7 Canada
Autour de cette propriété
En savoir plus au sujet du quartier et des commodités autour de cette résidence.
Demander de l’information sur le quartier
En savoir plus au sujet du quartier et des commodités autour de cette résidence
Demander maintenantCalculatrice de versements hypothécaires
- $
- %$
- %
- Capital et intérêts 0
- Impôt foncier 0
- Frais de copropriété 0

