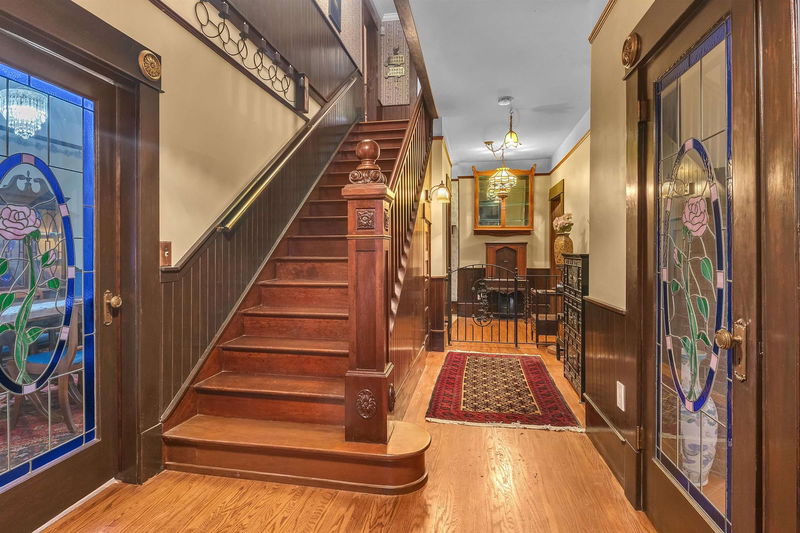Caractéristiques principales
- MLS® #: R2895381
- ID de propriété: SIRC1942104
- Type de propriété: Résidentiel, Maison unifamiliale détachée
- Aire habitable: 2 975 pi.ca.
- Grandeur du terrain: 0,21 ac
- Construit en: 1912
- Chambre(s) à coucher: 5
- Salle(s) de bain: 3+1
- Stationnement(s): 6
- Inscrit par:
- Lighthouse Realty Ltd.
Description de la propriété
Escape into a world of history, providing an abundance of options! Offering a magical family home, business savvy B&B or exclusive medical facility. Zoned for any of the above. Nothing to do in this ENGLISH COUNTRY character home with courtyards. Lots of extra details through out. UPPER FLOOR 4 large bdrms, incl. 2nd P. bdrm. 2 bdrms w/French doors to a large sundeck over looking the landscaped grounds. Massive attic, great possibilities. MAIN FLOOR has a ton of character! Living room with original F.P. Massive UPDATED kitchen w/solarium plus it opens to a private courtyard. Huge familyRm was a main bdrm w/ensuite. Easily a bdrm again. Massive new dble garage w/shop above & another shop in the back! Wonderful quiet areas to enjoy & located in a peaceful village.
Pièces
- TypeNiveauDimensionsPlancher
- Chambre à coucher principaleAu-dessus16' 2" x 13' 6.9"Autre
- Penderie (Walk-in)Au-dessus5' x 7'Autre
- Chambre à coucherAu-dessus11' 3.9" x 13' 6.9"Autre
- Chambre à coucherAu-dessus12' 9" x 12' 2"Autre
- Chambre à coucherAu-dessus13' 9" x 12' 2"Autre
- PatioAu-dessus9' 8" x 31' 2"Autre
- GrenierAu-dessus18' 8" x 19' 5"Autre
- GrenierAu-dessus24' 6.9" x 18'Autre
- FoyerPrincipal20' 3" x 7' 8"Autre
- AtelierAu-dessus8' 9" x 24' 9"Autre
- AtelierPrincipal11' 3" x 14' 8"Autre
- SalonPrincipal12' x 17'Autre
- Salle à mangerPrincipal12' x 11' 5"Autre
- CuisinePrincipal18' 6" x 15' 8"Autre
- Salle familialePrincipal11' 2" x 11' 3"Autre
- Salle de lavagePrincipal16' 11" x 7' 8"Autre
- Chambre à coucher principalePrincipal10' x 11'Autre
- Salle familialePrincipal12' 3" x 12'Autre
Agents de cette inscription
Demandez plus d’infos
Demandez plus d’infos
Emplacement
4314 Wright Street, Abbotsford, British Columbia, V2S 7Y8 Canada
Autour de cette propriété
En savoir plus au sujet du quartier et des commodités autour de cette résidence.
Demander de l’information sur le quartier
En savoir plus au sujet du quartier et des commodités autour de cette résidence
Demander maintenantCalculatrice de versements hypothécaires
- $
- %$
- %
- Capital et intérêts 0
- Impôt foncier 0
- Frais de copropriété 0

