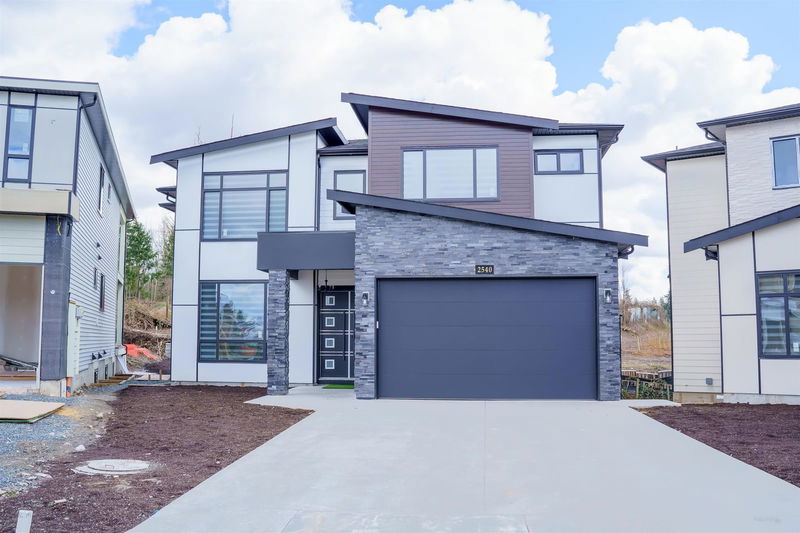Caractéristiques principales
- MLS® #: R2893600
- ID de propriété: SIRC1929539
- Type de propriété: Résidentiel, Maison unifamiliale détachée
- Aire habitable: 5 334 pi.ca.
- Grandeur du terrain: 0,20 ac
- Construit en: 2022
- Chambre(s) à coucher: 6+4
- Salle(s) de bain: 7
- Stationnement(s): 6
- Inscrit par:
- RE/MAX Truepeak Realty
Description de la propriété
Step into this brand-new, MEGA custom-built home located in a peaceful cul-de-sac in the highly desirable Aberdeen area of Abbotsford, close to the quickly expanding Aldergrove. This exquisite home offers 5,334 sq. ft. of luxurious living space, with 10 spacious bedrooms, 7 bathrooms, a spice kitchen, superior finishes, A/C, a double car garage, and a rooftop patio with gorgeous views. Fully finished basement boasts a two bedroom suite which makes a great mortgage helper, as well as a 2 bedroom in-law suite. Prime location near the US Border Crossing, Fraser Hwy., Otter Co-op Outdoor Experience, various parks, schools, Station Pub, public transportation, Hwy. 1, and Highstreet Shopping Center. Schedule your private tour today!
Pièces
- TypeNiveauDimensionsPlancher
- Chambre à coucherAu-dessus11' x 12' 6"Autre
- Chambre à coucherAu-dessus12' 9" x 13' 2"Autre
- Chambre à coucherAu-dessus13' 9" x 16' 11"Autre
- Chambre à coucherAu-dessus11' 11" x 15' 6.9"Autre
- Penderie (Walk-in)Au-dessus4' x 5'Autre
- SalonSous-sol10' 11" x 12' 2"Autre
- CuisineSous-sol10' 11" x 12' 2"Autre
- Chambre à coucherSous-sol9' 11" x 11'Autre
- Chambre à coucherSous-sol10' 5" x 13' 9.6"Autre
- SalonSous-sol10' x 12' 8"Autre
- SalonPrincipal12' 9.9" x 12' 5"Autre
- CuisineSous-sol9' 9.9" x 12' 8"Autre
- Chambre à coucherSous-sol10' 9" x 10' 11"Autre
- Chambre à coucherSous-sol10' 9" x 11' 9"Autre
- Média / DivertissementSous-sol9' 9.9" x 11' 11"Autre
- Salle à mangerPrincipal11' 6" x 14' 6"Autre
- Pièce principalePrincipal14' x 16' 11"Autre
- CuisinePrincipal12' 3" x 16' 11"Autre
- Cuisine wokPrincipal6' x 9' 2"Autre
- Chambre à coucherPrincipal11' x 12' 6"Autre
- NidPrincipal8' x 16' 11"Autre
- Chambre à coucher principaleAu-dessus13' 11" x 14' 9.9"Autre
- Penderie (Walk-in)Au-dessus4' x 9' 5"Autre
Agents de cette inscription
Demandez plus d’infos
Demandez plus d’infos
Emplacement
2540 Terminal Court, Abbotsford, British Columbia, V4X 1L9 Canada
Autour de cette propriété
En savoir plus au sujet du quartier et des commodités autour de cette résidence.
Demander de l’information sur le quartier
En savoir plus au sujet du quartier et des commodités autour de cette résidence
Demander maintenantCalculatrice de versements hypothécaires
- $
- %$
- %
- Capital et intérêts 0
- Impôt foncier 0
- Frais de copropriété 0

