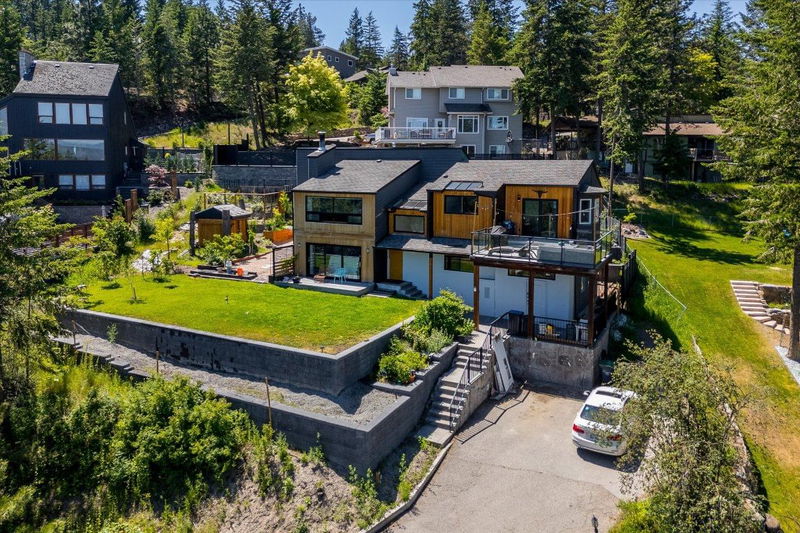Caractéristiques principales
- MLS® #: 10350129
- ID de propriété: SIRC2451949
- Type de propriété: Résidentiel, Maison unifamiliale détachée
- Aire habitable: 2 943 pi.ca.
- Grandeur du terrain: 0,26 ac
- Construit en: 1980
- Chambre(s) à coucher: 5
- Salle(s) de bain: 4
- Stationnement(s): 4
- Inscrit par:
- Royal LePage Kelowna Paquette Realty
Description de la propriété
EXTENSIVELY RENOVATED LAKEVIEW HOME WITH ADDITIONAL MATERIALS INCLUDED! This residence has been beautifully transformed, beginning with approximately $134,000 invested in landscaping to create new front retaining walls, irrigation, topsoil, and turf, plus a retaining wall and stairway in the backyard. Indoors, approximately $111,000 in completed renovations have refreshed the upper level with solid wood doors, a folding patio door, sleek black-metal windows, a new bathroom, a louver accent wall, and an extended exterior wall that now frames large living room windows; bedrooms/dining room also feature new windows. The lower level has new flooring, solid wood doors, large metal patio sliders, new bedroom and bathroom windows, a newly added primary suite with ensuite, a black-metal French door, a custom entry wardrobe, and a wardrobe in the master bedroom & downstairs guest bedroom. Additional premium, uninstalled materials/appliances accompany the sale (sellers spent approximately $83,000) towards a state-of-the-art open kitchen featuring a floor to ceiling cabinet wall w/built-in microwave & oven, & Blomberg fridge. The kitchen would also feature a waterfall island with a gas range, wine fridge, sink, and dishwasher. Additionally, The living room downstairs is pre-planned for a dark-grey entertainment wall balanced between media, desk, and bookshelf zones. All figures and details regarding past updates and materials toward future upgrades have been provided by the seller. More info available upon request.
Pièces
- TypeNiveauDimensionsPlancher
- Chambre à coucherPrincipal11' x 10' 9.6"Autre
- Salle de bainsPrincipal4' 11" x 10' 9.6"Autre
- Salle de bainsPrincipal5' 9.6" x 10'Autre
- AutreSupérieur5' 11" x 9' 6.9"Autre
- AutreSupérieur9' 6.9" x 9' 6"Autre
- RangementSupérieur11' 2" x 2' 8"Autre
- Chambre à coucher principaleSupérieur11' 2" x 20' 9.6"Autre
- SalonSupérieur16' 2" x 16' 6.9"Autre
- Chambre à coucherSupérieur11' 5" x 12' 6"Autre
- Chambre à coucherSupérieur11' 2" x 12' 3.9"Autre
- Salle de bainsPrincipal12' 11" x 9' 6"Autre
- Salle de bainsSupérieur5' 9.6" x 9' 6"Autre
- Chambre à coucherPrincipal12' 6" x 13' 5"Autre
- BoudoirPrincipal10' 2" x 9' 6"Autre
- Salle familialePrincipal20' 11" x 15' 9"Autre
- Salle à mangerPrincipal11' x 9' 9.6"Autre
- CuisinePrincipal15' 2" x 12' 9"Autre
- Salle de lavagePrincipal11' 6.9" x 8' 9"Autre
Agents de cette inscription
Demandez plus d’infos
Demandez plus d’infos
Emplacement
1632 Griffiths Place, West Kelowna, British Columbia, V1Z 2T7 Canada
Autour de cette propriété
En savoir plus au sujet du quartier et des commodités autour de cette résidence.
Demander de l’information sur le quartier
En savoir plus au sujet du quartier et des commodités autour de cette résidence
Demander maintenantCalculatrice de versements hypothécaires
- $
- %$
- %
- Capital et intérêts 0
- Impôt foncier 0
- Frais de copropriété 0

