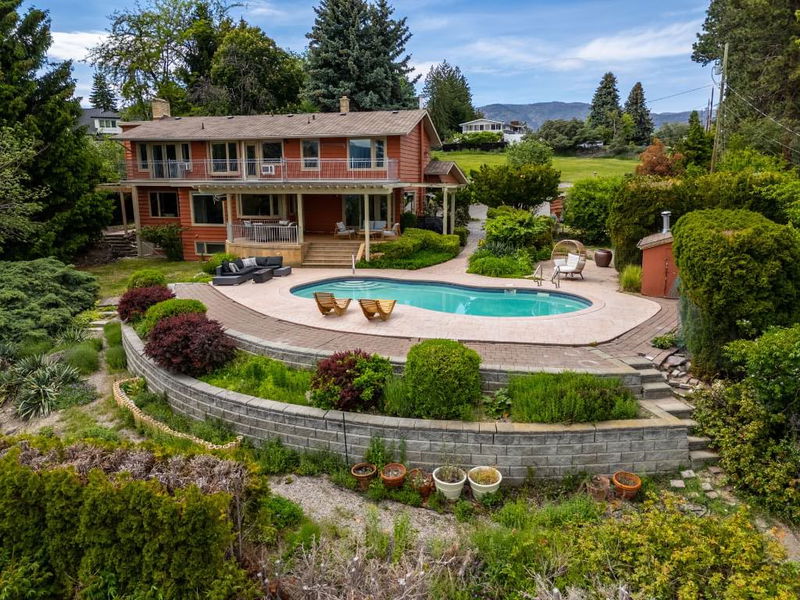Caractéristiques principales
- MLS® #: 10349598
- ID de propriété: SIRC2451876
- Type de propriété: Résidentiel, Maison unifamiliale détachée
- Aire habitable: 3 841 pi.ca.
- Grandeur du terrain: 0,81 ac
- Construit en: 1970
- Chambre(s) à coucher: 5
- Salle(s) de bain: 4
- Stationnement(s): 9
- Inscrit par:
- Coldwell Banker Horizon Realty
Description de la propriété
Rare Find! Lakeview home on .81 Acres in the heart of West Kelowna. Nestled among vineyards and steps from award-winning wineries, this spacious 4-bed home offers stunning Okanagan Lake views and privacy—just minutes from the Westside Wine Trail. The main level features a living room, family room, dining area, and kitchen with stainless steel appliances and a 6-burner gas range. Enjoy stunning lake views from every main-level room, along with access to a lake view patio off the family room and a wrap-around porch off the living room. Upstairs, you'll find four spacious bedrooms, including a lake view primary suite with an ensuite bath, bonus area and laundry. A large second-story patio runs the full length of the home, offering panoramic views of the lake and surrounding mountains. The basement adds a rec room, living area, and ample storage. Outside, the backyard is a showstopper with stamped concrete and paver pathways, a heated saltwater pool, and a covered patio with radiant overhead heating—ideal for enjoying warm Okanagan summers. Additional features include a carport with room for multiple vehicles and extra parking for RVs, boats, or recreational toys. Walking distance to the lake and Kalamoir Park. Only 10 minutes to downtown Kelowna—the first highway exit gives bridge access with no traffic lights. The lot is part of a proposed subdivision, creating a lot between the road and the house. The seller will cover subdivision costs.
Pièces
- TypeNiveauDimensionsPlancher
- Chambre à coucher2ième étage11' x 8' 11"Autre
- Salle de bainsPrincipal8' 9" x 6' 3.9"Autre
- Salle familialePrincipal13' 3.9" x 20'Autre
- Salle à mangerPrincipal9' 3" x 18' 3"Autre
- CuisinePrincipal10' 11" x 21' 8"Autre
- SalonPrincipal16' 9.9" x 21'Autre
- Salle de bains2ième étage5' 9.6" x 11' 6.9"Autre
- Salle de bains2ième étage8' 9.9" x 12' 2"Autre
- Pièce bonus2ième étage16' 6" x 11' 6.9"Autre
- Chambre à coucher principale2ième étage14' 9.6" x 13' 9.9"Autre
- Salle de bainsSous-sol4' 2" x 5' 8"Autre
- AutreSous-sol7' 5" x 5' 8"Autre
- Salle de jeuxSous-sol13' 5" x 20' 5"Autre
- Chambre à coucher2ième étage9' 3.9" x 11' 6"Autre
- Chambre à coucher2ième étage12' x 11' 6"Autre
- RangementSous-sol13' x 20' 6"Autre
- Salle de loisirsSous-sol23' 6" x 18' 2"Autre
- Chambre à coucher2ième étage10' x 11' 6"Autre
- RangementSous-sol16' 5" x 7' 9.9"Autre
- ServiceSous-sol6' 5" x 7' 9.9"Autre
Agents de cette inscription
Demandez plus d’infos
Demandez plus d’infos
Emplacement
Proposed Lot 1 Beverly Place, West Kelowna, British Columbia, V1Z 2A5 Canada
Autour de cette propriété
En savoir plus au sujet du quartier et des commodités autour de cette résidence.
Demander de l’information sur le quartier
En savoir plus au sujet du quartier et des commodités autour de cette résidence
Demander maintenantCalculatrice de versements hypothécaires
- $
- %$
- %
- Capital et intérêts 0
- Impôt foncier 0
- Frais de copropriété 0

