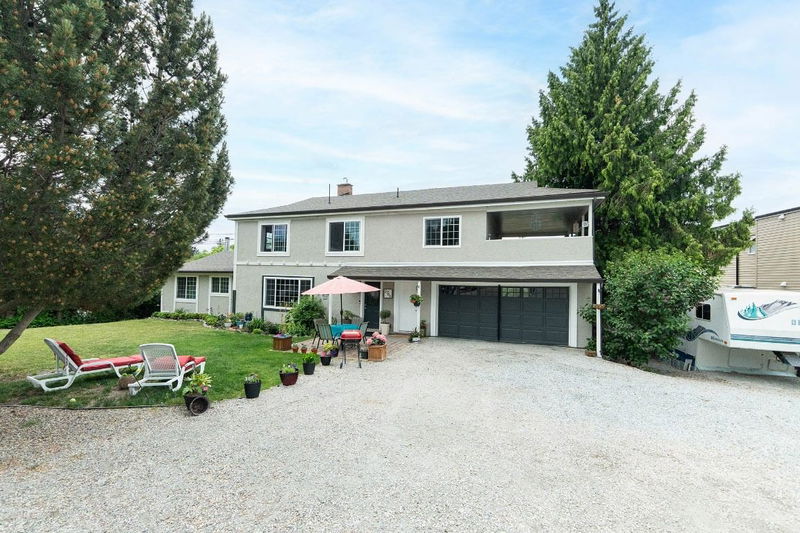Caractéristiques principales
- MLS® #: 10349199
- ID de propriété: SIRC2447791
- Type de propriété: Résidentiel, Maison unifamiliale détachée
- Aire habitable: 3 464 pi.ca.
- Grandeur du terrain: 0,50 ac
- Construit en: 1935
- Chambre(s) à coucher: 5
- Salle(s) de bain: 3+2
- Inscrit par:
- Stonehaus Realty (Kelowna)
Description de la propriété
A rare opportunity to own a beautifully updated home on an impressive 1/2 acre lot in a peaceful, no-through-traffic neighborhood—ideal for both homeowners and savvy investors. Boasting gorgeous mountain views and peek-a-boo lake views, this 3-storey property is a true gem in an area surrounded by future growth and development.
The main residence features 4 generous bedrooms, including a massive primary suite with private balcony and serene views. Enjoy tranquil living with a beautifully landscaped backyard, private back patio, and stunning curb appeal. Recent upgrades include: New stone entrance and replaced concrete walkway, New front doors and gutters, Fresh interior and exterior paint, New wood stove & rebuilt chimney, Updated kitchen cabinets, 2019 hot water tank and much more.
The smaller side is a self-contained 2 bed / 1 bath unit, rented for $2,300/month + utilities. The trailer on site was previously rented for $1k a month. The main part of the home is currently owner occupied. Total rental potential is over $5k for investors.
Zoned RP1 and surrounded by R3 low-density multi-residential properties, including approved townhome developments nearby, this parcel offers strong holding value and exciting long-term upside.
Whether you’re looking to live in one unit and rent the other, accommodate extended family, or hold for future development, this property delivers flexibility, functionality, and financial value.
Pièces
- TypeNiveauDimensionsPlancher
- RangementSous-sol11' 11" x 4' 9.6"Autre
- CuisinePrincipal13' 8" x 7'Autre
- SalonPrincipal12' 6.9" x 17'Autre
- Chambre à coucherSous-sol8' 3.9" x 13' 5"Autre
- Chambre à coucher2ième étage10' 9" x 15'Autre
- Salle de lavageSous-sol6' 9.6" x 12' 6.9"Autre
- Coin repas2ième étage11' 6" x 9' 11"Autre
- CuisinePrincipal11' 8" x 10' 9"Autre
- Chambre à coucher principale2ième étage14' x 12'Autre
- Salle de loisirsSous-sol10' 3.9" x 10' 9"Autre
- Salle à mangerPrincipal11' 8" x 8' 11"Autre
- SalonPrincipal14' x 21' 3.9"Autre
- Chambre à coucher principaleSous-sol15' 3.9" x 11' 8"Autre
- Salle à mangerPrincipal7' x 6' 11"Autre
- Salle de loisirsSous-sol11' 3.9" x 8' 2"Autre
- Chambre à coucher2ième étage12' 3" x 11' 6"Autre
Agents de cette inscription
Demandez plus d’infos
Demandez plus d’infos
Emplacement
3766 Wetton Road, West Kelowna, British Columbia, V4T 2C1 Canada
Autour de cette propriété
En savoir plus au sujet du quartier et des commodités autour de cette résidence.
Demander de l’information sur le quartier
En savoir plus au sujet du quartier et des commodités autour de cette résidence
Demander maintenantCalculatrice de versements hypothécaires
- $
- %$
- %
- Capital et intérêts 0
- Impôt foncier 0
- Frais de copropriété 0

