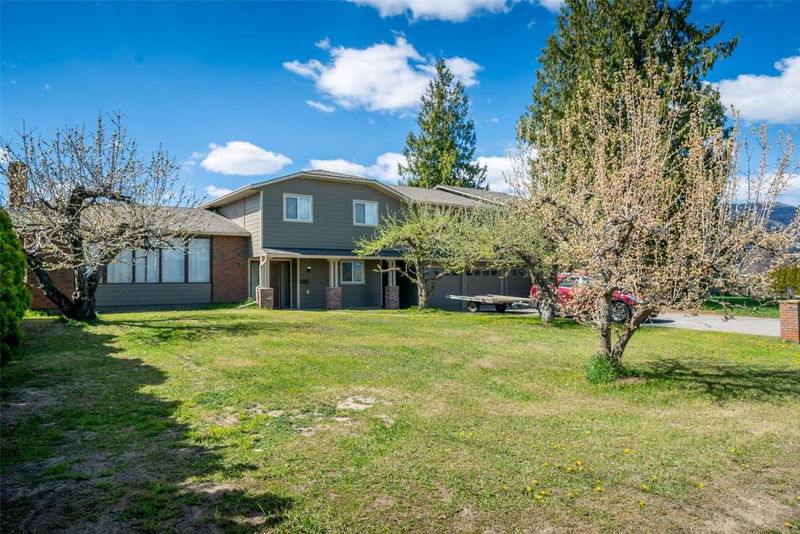Caractéristiques principales
- MLS® #: 10349699
- ID de propriété: SIRC2447765
- Type de propriété: Résidentiel, Maison unifamiliale détachée
- Aire habitable: 3 640 pi.ca.
- Grandeur du terrain: 0,47 ac
- Construit en: 1971
- Chambre(s) à coucher: 6
- Salle(s) de bain: 6
- Stationnement(s): 9
- Inscrit par:
- Century 21 Assurance Realty Ltd
Description de la propriété
FANTASTIC 6 BDRM/6 BATH + DEN HOME w/LEGAL SUITE, TRIPLE GARAGE & POOL ON .47/ACRES IN LAKEVIEW HEIGHTS! LOTS OF ROOM FOR YOUR KIDS & PETS TO PLAY! The main home shares only 1 WALL w/the LEGAL SUITE (double walled for additional sound barrier) & features a large foyer leading up to the BRIGHT GREAT ROOM consisting of a generous living rm, dining rm & BEAUTIFULLY RENOVATED KITCHEN, w/unique granite countertops, s/s appliances & gorgeous island! The family room, off the kitchen, w/cozy fireplace, provides direct access to the backyard! The main floor also has a 3 piece bathroom w/glass shower, a bdrm & access to the breezeway leading to the triple car garage. Upstairs incl. the primary bdrm w/walk in closet & renovated 4 piece ensuite! The upstairs further hosts 2 more bdrms & main 5 piece bathroom. Downstairs is comprised of a large rec rm, laundry rm & storage rm! The NEW LEGAL SUITE, above the triple car garage, has been beautifully finished w/high ceilings, gorgeous kitchen w/island & access to its own deck w/great views! The suite's primary bdrm w/barn door incl. a WIC & 3 piece ensuite w/glass shower. The suite also features a sizeable 2nd bdrm, a large den (3rd bdrm), a main 4 piece bathroom & laundry closet. Outside there is endless room for kids & pets PLUS an extra large heated pool w/newer liner in a fenced area & outdoor washroom. One of the most desirable streets in Lakeview Heights & only minutes to Okanagan Lake, downtown Kelowna, schools, wineries & amenities!
Pièces
- TypeNiveauDimensionsPlancher
- Salle de bainsPrincipal4' x 7' 9.9"Autre
- Salle de bains2ième étage6' 11" x 7' 3.9"Autre
- Chambre à coucher3ième étage10' 3" x 11' 2"Autre
- Chambre à coucherPrincipal7' 8" x 10' 5"Autre
- Salle de bains3ième étage5' x 10' 6.9"Autre
- Chambre à coucher principale2ième étage11' 6.9" x 13' 8"Autre
- Salle de bains2ième étage7' 3.9" x 7' 11"Autre
- Salle de loisirsSous-sol17' 9.6" x 24' 6.9"Autre
- Chambre à coucher principale3ième étage12' 2" x 13' 2"Autre
- Autre2ième étage5' 9.6" x 7' 3.9"Autre
- CuisinePrincipal25' 3.9" x 25' 11"Autre
- Salon3ième étage23' 9.6" x 29' 6.9"Autre
- Boudoir3ième étage11' 8" x 12' 3.9"Autre
- Salle de lavageSous-sol10' 5" x 16' 3.9"Autre
- SalonPrincipal11' 3" x 20' 8"Autre
- Chambre à coucher2ième étage10' 6" x 13' 3.9"Autre
- Salle de bains3ième étage5' 9.6" x 9'Autre
- Chambre à coucher2ième étage9' 9" x 10' 6.9"Autre
Agents de cette inscription
Demandez plus d’infos
Demandez plus d’infos
Emplacement
2308 Thacker Drive, West Kelowna, British Columbia, V1Z 1V7 Canada
Autour de cette propriété
En savoir plus au sujet du quartier et des commodités autour de cette résidence.
Demander de l’information sur le quartier
En savoir plus au sujet du quartier et des commodités autour de cette résidence
Demander maintenantCalculatrice de versements hypothécaires
- $
- %$
- %
- Capital et intérêts 6 470 $ /mo
- Impôt foncier n/a
- Frais de copropriété n/a

