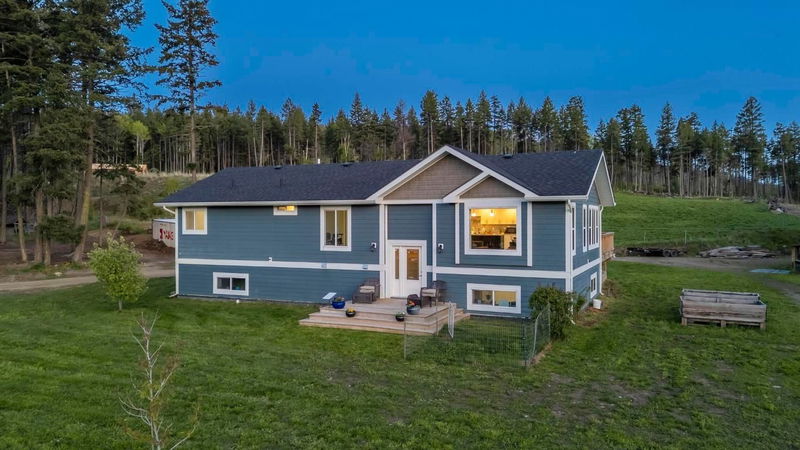Caractéristiques principales
- MLS® #: 10327163
- ID de propriété: SIRC2443486
- Type de propriété: Résidentiel, Maison unifamiliale détachée
- Aire habitable: 2 975 pi.ca.
- Grandeur du terrain: 11,80 ac
- Construit en: 2018
- Chambre(s) à coucher: 6
- Salle(s) de bain: 3+1
- Stationnement(s): 10
- Inscrit par:
- Royal LePage Kelowna
Description de la propriété
A Rare Opportunity in West Kelowna - This stunning property is truly something special, an outdoor enthusiast’s dream and a rare find for those seeking space, privacy, and self-sustainability. Nestled at the end of a quiet country road in an incredibly private and picturesque setting, this 11.8-acre parcel offers flat, usable, fenced land with its own lake and endless potential. The inviting family home is both spacious and versatile, with an ideal layout for easy suite conversion — perfect for extended family, rental income, or a multi-generational living setup. Step outside to enjoy sunsets off of a massive patio designed for relaxation and entertaining, complete with a high-end swim spa overlooking your private landscape. What truly sets this property apart is its direct access to extensive crown land with a vast network of trail systems. Whether you're into hunting, snowmobiling, off-roading, or simply exploring the outdoors, adventure begins at your doorstep. In the winter months, world-class cross-country skiing awaits just a short drive away at the Telemark Nordic Club. You're only 10–15 minutes from all the conveniences of Westbank — including shops, schools, restaurants, and more. Zoned RU4, this property offers incredible flexibility with a wide range of permitted secondary uses, including the allowance for a second principal residence — making it an ideal investment for those looking to expand or create a multi-dwelling homestead. https://youtu.be/NQZ3mgmRwz8
Pièces
- TypeNiveauDimensionsPlancher
- Salle de lavagePrincipal8' 6" x 9'Autre
- SalonPrincipal15' 9.6" x 13' 5"Autre
- Chambre à coucherSous-sol14' 6.9" x 12' 3.9"Autre
- Chambre à coucherSous-sol15' 8" x 8' 9.6"Autre
- Salle familialeSous-sol18' 6" x 16' 8"Autre
- Chambre à coucher principalePrincipal16' 6.9" x 12' 9"Autre
- Chambre à coucherSous-sol14' 5" x 12' 3"Autre
- Chambre à coucherSous-sol14' 6.9" x 12' 3"Autre
- ServiceSous-sol17' 3.9" x 8' 3.9"Autre
- Salle de bainsSous-sol7' 9" x 8' 3.9"Autre
- AutrePrincipal3' 9.6" x 7'Autre
- Salle de bainsPrincipal9' 8" x 12' 9"Autre
- Salle de bainsPrincipal4' 9.9" x 9'Autre
- Chambre à coucherPrincipal11' 8" x 12' 9"Autre
- Salle à mangerPrincipal11' 9.6" x 12' 8"Autre
- CuisinePrincipal16' 3.9" x 12' 8"Autre
Agents de cette inscription
Demandez plus d’infos
Demandez plus d’infos
Emplacement
3530 Carre Road, West Kelowna, British Columbia, V4T 1V9 Canada
Autour de cette propriété
En savoir plus au sujet du quartier et des commodités autour de cette résidence.
- 31.71% 50 to 64 years
- 19.51% 20 to 34 years
- 15.85% 35 to 49 years
- 9.76% 65 to 79 years
- 6.1% 10 to 14 years
- 6.1% 15 to 19 years
- 4.88% 0 to 4 years
- 4.88% 5 to 9 years
- 1.22% 80 and over
- Households in the area are:
- 68.96% Single family
- 24.14% Single person
- 3.45% Multi family
- 3.45% Multi person
- $128,000 Average household income
- $50,400 Average individual income
- People in the area speak:
- 91.35% English
- 6.18% German
- 1.24% French
- 1.24% Russian
- 0% Blackfoot
- 0% Atikamekw
- 0% Ililimowin (Moose Cree)
- 0% Inu Ayimun (Southern East Cree)
- 0% Iyiyiw-Ayimiwin (Northern East Cree)
- 0% Nehinawewin (Swampy Cree)
- Housing in the area comprises of:
- 96.43% Single detached
- 3.57% Duplex
- 0% Semi detached
- 0% Row houses
- 0% Apartment 1-4 floors
- 0% Apartment 5 or more floors
- Others commute by:
- 0% Public transit
- 0% Foot
- 0% Bicycle
- 0% Other
- 34% High school
- 34% College certificate
- 10% Did not graduate high school
- 10% Trade certificate
- 8% Bachelor degree
- 4% Post graduate degree
- 0% University certificate
- The average air quality index for the area is 1
- The area receives 161.38 mm of precipitation annually.
- The area experiences 7.39 extremely hot days (30.87°C) per year.
Demander de l’information sur le quartier
En savoir plus au sujet du quartier et des commodités autour de cette résidence
Demander maintenantCalculatrice de versements hypothécaires
- $
- %$
- %
- Capital et intérêts 7 324 $ /mo
- Impôt foncier n/a
- Frais de copropriété n/a

