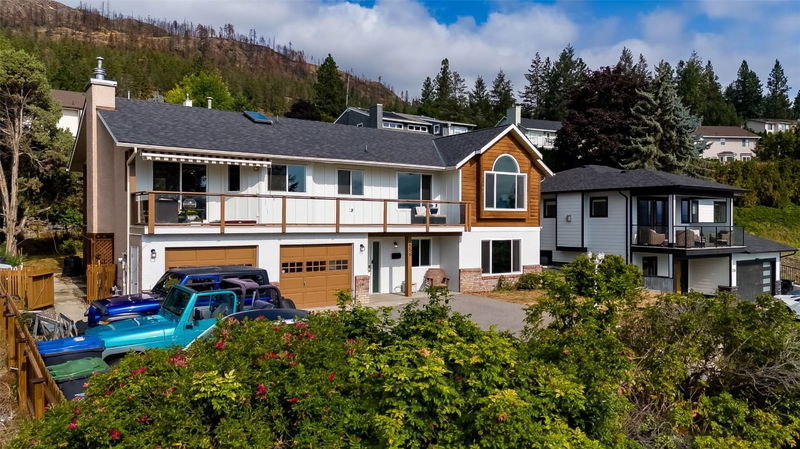Caractéristiques principales
- MLS® #: 10348208
- ID de propriété: SIRC2424207
- Type de propriété: Résidentiel, Maison unifamiliale détachée
- Aire habitable: 2 436 pi.ca.
- Grandeur du terrain: 0,19 ac
- Construit en: 1988
- Chambre(s) à coucher: 5
- Salle(s) de bain: 3
- Inscrit par:
- Royal LePage Kelowna
Description de la propriété
Updated Lakeview Home on a Quiet Cul-de-Sac – Move-In Ready!
Welcome to this beautifully updated home that truly has it all. Tucked away on a peaceful cul-de-sac, this spacious 5-bedroom, 3-bathroom residence offers stunning panoramic views of the lake, city, and mountains. Step inside to find a bright and modern kitchen, with stone countertops, stainless steel appliances, and tons of extra storage—perfect for busy families or avid home cooks. A cozy breakfast nook overlooking Okanagan Lake makes every morning feel special. The living room features a large picture window that perfectly frames the view, along with a gas fireplace for those cozy evenings. Just off the kitchen, the spacious deck offers plenty of room for relaxing or entertaining while taking in the sweeping scenery. The primary bedroom includes a 3-piece ensuite and a large closet, while two additional bedrooms on the main floor open onto a walk-out patio leading to the backyard. Downstairs, you’ll find two more rooms and a big rec room, perfect for a playroom or perhaps a media space. The double garage with extended driveway provides room for vehicles or even a small boat or RV. Recent upgrades include a new furnace, AC unit, hot water tank, and energy-efficient windows and doors—so you can move right in with peace of mind. Just 14 minutes to downtown Kelowna, this home blends luxury, functionality, and unbeatable views into one incredible package. Come see for yourself—this West Kelowna gem won’t last long!
Pièces
- TypeNiveauDimensionsPlancher
- Salon2ième étage14' 8" x 16' 3.9"Autre
- Salle à manger2ième étage9' 6" x 11' 3"Autre
- Cuisine2ième étage11' 3.9" x 9' 8"Autre
- Salle familiale2ième étage12' x 17'Autre
- Chambre à coucher principale2ième étage13' x 15'Autre
- Chambre à coucher2ième étage9' 3" x 11' 5"Autre
- Chambre à coucher2ième étage9' 3.9" x 12' 8"Autre
- Salle de bains2ième étage6' x 9' 3"Autre
- Salle de bains2ième étage6' x 8' 8"Autre
- Salle de bainsPrincipal7' 3.9" x 8' 8"Autre
- Coin repas2ième étage8' x 11'Autre
- FoyerPrincipal11' x 6'Autre
- Salle de loisirsPrincipal16' x 21' 6"Autre
- Autre2ième étage5' 6" x 36'Autre
- Chambre à coucherPrincipal12' 6.9" x 13' 3.9"Autre
- RangementPrincipal19' 8" x 12' 8"Autre
- Chambre à coucherPrincipal8' x 19'Autre
Agents de cette inscription
Demandez plus d’infos
Demandez plus d’infos
Emplacement
1556 Blackwood Drive, West Kelowna, British Columbia, V1Z 3B7 Canada
Autour de cette propriété
En savoir plus au sujet du quartier et des commodités autour de cette résidence.
Demander de l’information sur le quartier
En savoir plus au sujet du quartier et des commodités autour de cette résidence
Demander maintenantCalculatrice de versements hypothécaires
- $
- %$
- %
- Capital et intérêts 0
- Impôt foncier 0
- Frais de copropriété 0

