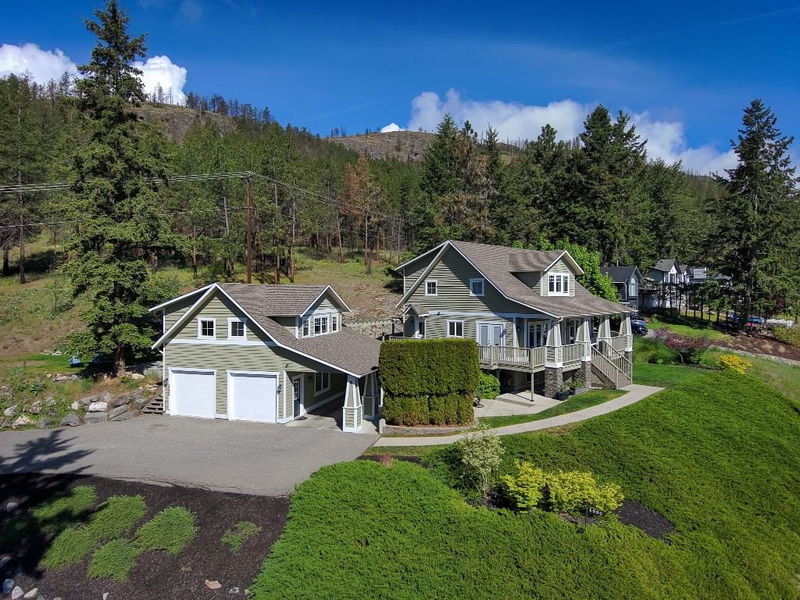Caractéristiques principales
- MLS® #: 10347954
- ID de propriété: SIRC2421607
- Type de propriété: Résidentiel, Maison unifamiliale détachée
- Aire habitable: 3 696 pi.ca.
- Grandeur du terrain: 0,38 ac
- Construit en: 2003
- Chambre(s) à coucher: 6
- Salle(s) de bain: 4+1
- Stationnement(s): 6
- Inscrit par:
- Stilhavn Real Estate Services
Description de la propriété
LOOKING FOR THE PERFECT FAMILY HOME nestled next to Rose Valley Regional Park and close to schools? YOU JUST FOUND IT! 6bed, 5 bath incl. 1 bed/bath suite over the detached garage.
This property checks all the boxes for a growing family—and it even includes an income helper.
The home features a practical main floor with a spacious laundry/mudroom, a bedroom, a half bath, and a wonderful wraparound deck where you can enjoy views of Okanagan Lake. Upstairs is ideal for family living, with a primary bedroom and two additional bedrooms. The lower level offers even more space with a fifth bedroom, a bonus room, and a large rec room.
Perched on a knoll and surrounded by nature, this home offers a private, peaceful setting that feels like your own little slice of paradise. The detached garage has been converted into a workshop with a sink, plus a separate storage room for all your gear. Above the garage is a charming 1-bedroom, 1-bathroom suite with its own laundry and private porch—perfect as a mortgage helper, guest space, or Airbnb.
The yard is stunning and private, featuring natural rock landscaping, a fire pit, and direct access to the park with endless hiking and biking trails. It’s an ideal home for a busy family. Rose Valley Elementary is just a short walk away—so close the kids can come home for lunch!
Call your favourite REALTOR; today to book a viewing!
Check out the virtual tour here:https://unbranded.youriguide.com/1590_w_kelowna_rd_west_kelowna_bc/
Téléchargements et médias
Pièces
- TypeNiveauDimensionsPlancher
- AutrePrincipal11' 3" x 24' 9.9"Autre
- AutrePrincipal10' 9.9" x 23' 9"Autre
- Chambre à coucherPrincipal10' 3" x 12' 2"Autre
- Salle à mangerPrincipal12' x 9' 6.9"Autre
- FoyerPrincipal8' 6.9" x 9'Autre
- CuisinePrincipal16' 8" x 17' 3.9"Autre
- SalonPrincipal17' 9.9" x 19' 9.6"Autre
- Salle de lavagePrincipal6' 9" x 10' 8"Autre
- Chambre à coucher principale2ième étage14' 9.6" x 15'Autre
- Salle de bains2ième étage10' 9.6" x 8' 9.9"Autre
- Salle de bains2ième étage14' 6" x 9' 11"Autre
- Chambre à coucher2ième étage10' 3" x 13' 9.9"Autre
- Autre2ième étage10' 9.6" x 11' 3"Autre
- Chambre à coucher2ième étage14' 6" x 9' 11"Autre
- Chambre à coucherSous-sol14' 6" x 9' 11"Autre
- Pièce bonusSous-sol16' 9.6" x 13' 3"Autre
- RangementSous-sol8' 5" x 8' 6"Autre
- Salle de loisirsSous-sol21' 5" x 18' 6"Autre
- ServiceSous-sol9' 6.9" x 9' 5"Autre
- Cuisine3ième étage11' 6.9" x 12' 2"Autre
- Chambre à coucher3ième étage11' 9.6" x 12' 5"Autre
- Salle de bains3ième étage11' x 12' 5"Autre
- Salon3ième étage11' 6.9" x 14' 9.6"Autre
- AutrePrincipal3' x 7' 5"Autre
- Salle de bainsSous-sol4' 11" x 11' 11"Autre
Agents de cette inscription
Demandez plus d’infos
Demandez plus d’infos
Emplacement
1590 West Kelowna Road, West Kelowna, British Columbia, V1Z 3H5 Canada
Autour de cette propriété
En savoir plus au sujet du quartier et des commodités autour de cette résidence.
Demander de l’information sur le quartier
En savoir plus au sujet du quartier et des commodités autour de cette résidence
Demander maintenantCalculatrice de versements hypothécaires
- $
- %$
- %
- Capital et intérêts 0
- Impôt foncier 0
- Frais de copropriété 0

