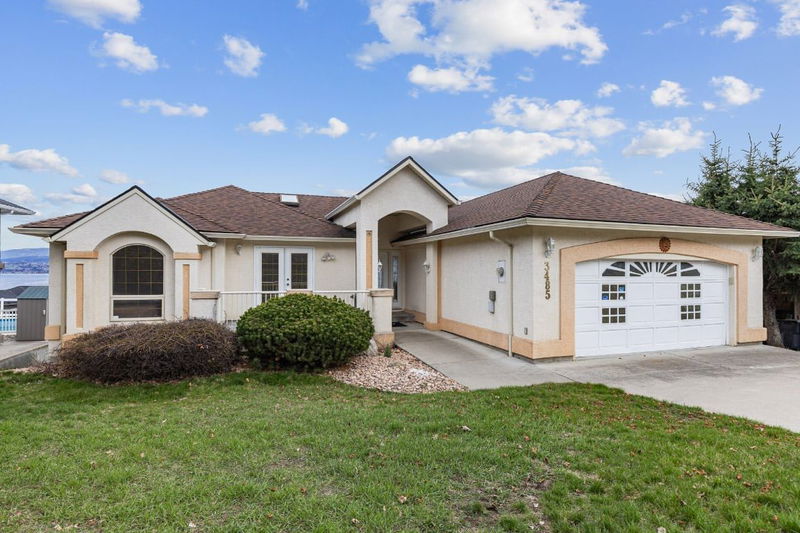Caractéristiques principales
- MLS® #: 10342334
- ID de propriété: SIRC2359636
- Type de propriété: Résidentiel, Maison unifamiliale détachée
- Aire habitable: 3 028 pi.ca.
- Grandeur du terrain: 0,29 ac
- Construit en: 1985
- Chambre(s) à coucher: 5
- Salle(s) de bain: 3
- Stationnement(s): 6
- Inscrit par:
- Engel & Volkers Okanagan
Description de la propriété
Lakeview Heights Gem: This original owner's home was the showhome for the area, and it has never been available until now. Unparalleled Views, Limitless Potential. Discover a rare opportunity to own a piece of Okanagan paradise in the heart of Lakeview Heights. This well-built, Five-bedroom, three-bathroom home offers expansive lake views and a coveted setting amidst renowned wineries. Every room is bathed in natural light, showcasing the breathtaking panorama of Okanagan Lake. The spacious 0.296-acre lot provides a blank canvas for your dream backyard, perfect for entertaining or serene relaxation. This home is a testament to solid construction and meticulous care, offering a unique opportunity to modernize and tailor it to your vision. Its generous layout is ideal for growing families or those seeking ample space to create their perfect haven. Enjoy leisurely walks to celebrated wineries, scenic bike rides to pristine beaches, and the vibrant lifestyle that defines the Okanagan. This property's inherent value extends beyond its walls, offering exceptional long-term appeal and potential. Seize this rare opportunity to create your own Okanagan legacy. Book your viewing today!
Pièces
- TypeNiveauDimensionsPlancher
- Chambre à coucher principalePrincipal14' 8" x 13' 3"Autre
- RangementSupérieur3' 5" x 8' 3"Autre
- Salle de bainsPrincipal5' x 9' 6.9"Autre
- CuisinePrincipal9' 6" x 8' 5"Autre
- Chambre à coucherSupérieur10' 8" x 11' 3"Autre
- ServiceSupérieur5' 6" x 10' 8"Autre
- CuisineSupérieur12' x 14' 3"Autre
- Chambre à coucherSupérieur16' 6" x 10' 9.9"Autre
- Salle de bainsPrincipal12' 2" x 10' 3.9"Autre
- Salle à mangerPrincipal14' 9.9" x 12' 8"Autre
- Coin repasPrincipal11' 2" x 10' 5"Autre
- Chambre à coucherPrincipal13' 9.9" x 12' 9.6"Autre
- Salle de bainsSupérieur10' 8" x 8' 6.9"Autre
- FoyerPrincipal11' 8" x 9' 11"Autre
- Chambre à coucherPrincipal10' 8" x 9' 11"Autre
- SalonPrincipal13' 6" x 15' 3"Autre
- Salle familialeSupérieur14' 6.9" x 24' 8"Autre
- Salle de lavageSupérieur9' x 8' 3"Autre
- Salle de lavagePrincipal5' 9.6" x 8' 3.9"Autre
- RangementSupérieur12' 9.9" x 16' 2"Autre
Agents de cette inscription
Demandez plus d’infos
Demandez plus d’infos
Emplacement
3485 Apple Way Boulevard, West Kelowna, British Columbia, V4T 1Y5 Canada
Autour de cette propriété
En savoir plus au sujet du quartier et des commodités autour de cette résidence.
Demander de l’information sur le quartier
En savoir plus au sujet du quartier et des commodités autour de cette résidence
Demander maintenantCalculatrice de versements hypothécaires
- $
- %$
- %
- Capital et intérêts 6 298 $ /mo
- Impôt foncier n/a
- Frais de copropriété n/a

