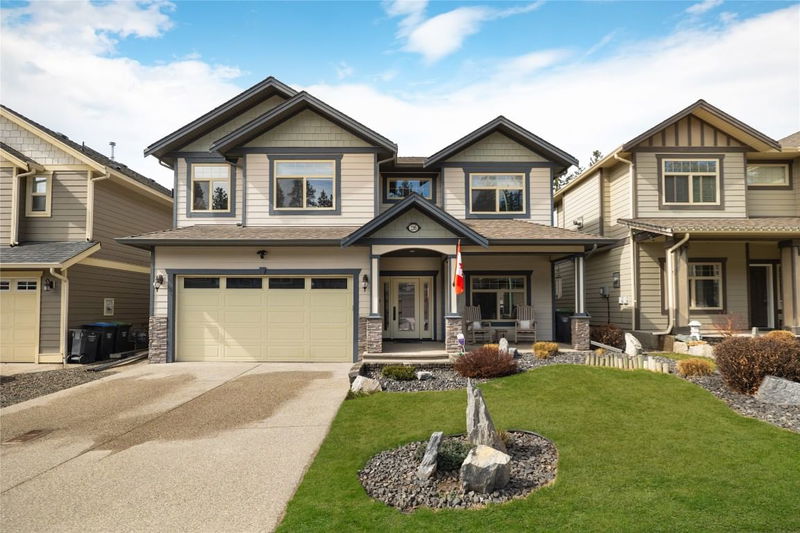Caractéristiques principales
- MLS® #: 10338344
- ID de propriété: SIRC2347650
- Type de propriété: Résidentiel, Maison unifamiliale détachée
- Aire habitable: 2 831 pi.ca.
- Grandeur du terrain: 0,11 ac
- Construit en: 2008
- Chambre(s) à coucher: 5
- Salle(s) de bain: 3
- Stationnement(s): 5
- Inscrit par:
- RE/MAX Kelowna - Stone Sisters
Description de la propriété
Tucked into a quiet, family-friendly neighbourhood, this well-maintained 5-bedroom home offers the perfect blend of function, flexibility, and outdoor enjoyment. With a summer kitchen and separate entry on the lower level, there’s excellent potential for an in-law suite—ideal for extended family or growing teens. The main level features a bright, open-concept layout where the kitchen, dining, and living areas flow seamlessly together. Granite countertops, stainless steel appliances, and display cabinetry add a touch of elegance to the kitchen, while large front windows flood the living space with natural light. The family-sized dining area opens directly to a covered deck overlooking the backyard—perfect for effortless entertaining. Upstairs are three bedrooms, including a spacious primary with walk-in closet and private ensuite. The lower level includes two additional bedrooms, a large rec room, and a fully equipped summer kitchen with walk-out access to the backyard. Plus a versatile media room that could be easily utilized as a 6th bedroom if desired. Outside, the fully fenced yard is a private escape, surrounded by mature greenery and complete with a hot tub—your own oasis to enjoy year-round.
Pièces
- TypeNiveauDimensionsPlancher
- AutrePrincipal6' 6.9" x 11' 3.9"Autre
- Média / DivertissementPrincipal10' 5" x 16'Autre
- Salle de lavagePrincipal8' x 5' 9"Autre
- Salle de bainsPrincipal7' 9.9" x 4' 11"Autre
- Chambre à coucherPrincipal10' 3" x 10' 6.9"Autre
- Chambre à coucherPrincipal10' 3" x 11'Autre
- CuisinePrincipal8' x 15' 5"Autre
- Salle de loisirsPrincipal15' 9.9" x 15' 5"Autre
- Cuisine2ième étage10' 9" x 17' 6"Autre
- Salon2ième étage17' 8" x 26' 9.9"Autre
- Salle à mangerPrincipal13' 5" x 11' 3.9"Autre
- Salle de bains2ième étage4' 11" x 9' 8"Autre
- Chambre à coucher2ième étage10' 3" x 13' 3"Autre
- Chambre à coucher2ième étage10' 5" x 10' 3"Autre
- Chambre à coucher principale2ième étage18' 6.9" x 14' 6"Autre
- Salle de bains2ième étage8' 11" x 4' 9.9"Autre
Agents de cette inscription
Demandez plus d’infos
Demandez plus d’infos
Emplacement
2205 Sunview Drive, West Kelowna, British Columbia, V1Z 3X9 Canada
Autour de cette propriété
En savoir plus au sujet du quartier et des commodités autour de cette résidence.
Demander de l’information sur le quartier
En savoir plus au sujet du quartier et des commodités autour de cette résidence
Demander maintenantCalculatrice de versements hypothécaires
- $
- %$
- %
- Capital et intérêts 4 608 $ /mo
- Impôt foncier n/a
- Frais de copropriété n/a

