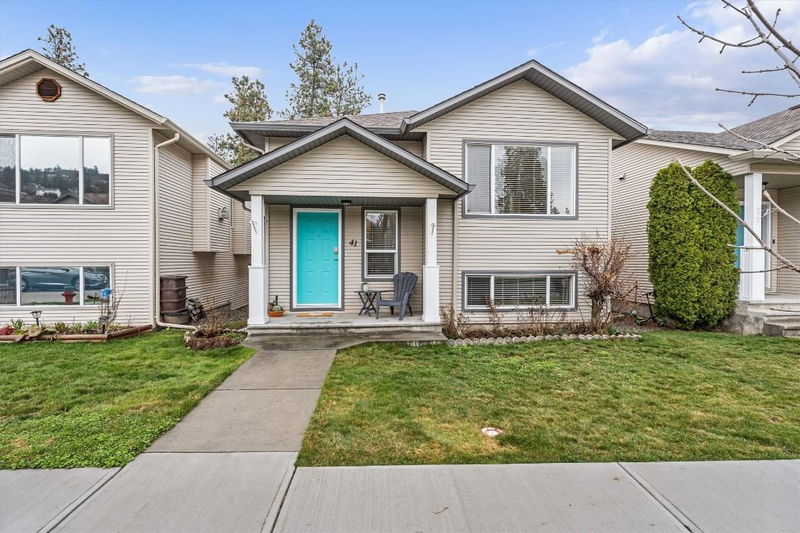Caractéristiques principales
- MLS® #: 10341268
- ID de propriété: SIRC2345403
- Type de propriété: Résidentiel, Condo
- Aire habitable: 2 267 pi.ca.
- Grandeur du terrain: 0,07 ac
- Construit en: 2003
- Chambre(s) à coucher: 4
- Salle(s) de bain: 3
- Stationnement(s): 4
- Inscrit par:
- eXp Realty (Kelowna)
Description de la propriété
Welcome to Horizon Lane! This is the perfect townhouse alternative in a well located, family & pet friendly community just minutes from downtown Kelowna! With over 2200 square feet of living space, this detached home on freehold land offers 4 bedrooms, 3 full baths and multiple living spaces! The main level includes a bright living & dining room, leading back to a large eat-in kitchen which opens onto the spacious deck. The primary bedroom with ensuite, as well as a second bedroom & second full bath round out the main floor. Downstairs the rec room has space enough for a relaxing TV spot with room left over for a home office or gym. Two more bedrooms, another full bathroom, laundry & storage round out the downstairs layout. Painted in neutral colours with some updated flooring this home is ready to move in and make your own. Outside you can relax on the deck with lovely forest views and there is plenty of parking with the double attached garage & paved driveway. The neighbourhood also features access to walking trails, a children’s play area, low monthly fees & a clubhouse for resident use.
Pièces
- TypeNiveauDimensionsPlancher
- SalonPrincipal14' 9.6" x 14' 3"Autre
- CuisinePrincipal10' 8" x 11' 5"Autre
- Salle à mangerPrincipal15' 11" x 14' 6.9"Autre
- Coin repasPrincipal10' 8" x 9' 2"Autre
- Chambre à coucher principalePrincipal12' x 12'Autre
- Chambre à coucherPrincipal9' 11" x 11' 9.6"Autre
- Salle de bainsPrincipal6' 2" x 7' 5"Autre
- Salle de bainsPrincipal4' 11" x 8' 6"Autre
- Salle familialeSupérieur14' 3" x 23' 8"Autre
- Chambre à coucherSupérieur9' 9.6" x 12' 11"Autre
- Chambre à coucherSupérieur9' x 14' 3.9"Autre
- Salle de bainsSupérieur4' 11" x 8'Autre
- ServiceSupérieur8' 8" x 9' 3"Autre
Agents de cette inscription
Demandez plus d’infos
Demandez plus d’infos
Emplacement
2210 Horizon Drive #41, West Kelowna, British Columbia, V1Z 3L4 Canada
Autour de cette propriété
En savoir plus au sujet du quartier et des commodités autour de cette résidence.
- 22.6% 50 à 64 ans
- 21.04% 35 à 49 ans
- 16.28% 65 à 79 ans
- 16.27% 20 à 34 ans
- 7.22% 5 à 9 ans
- 5.19% 10 à 14 ans
- 4.71% 15 à 19 ans
- 3.68% 0 à 4 ans ans
- 3.01% 80 ans et plus
- Les résidences dans le quartier sont:
- 78.77% Ménages unifamiliaux
- 16.56% Ménages d'une seule personne
- 3.09% Ménages de deux personnes ou plus
- 1.58% Ménages multifamiliaux
- 147 371 $ Revenu moyen des ménages
- 60 990 $ Revenu personnel moyen
- Les gens de ce quartier parlent :
- 91.14% Anglais
- 2.3% Allemand
- 1.33% Pendjabi
- 0.92% Mandarin
- 0.9% Polonais
- 0.82% Ourdou
- 0.79% Français
- 0.73% Espagnol
- 0.55% Néerlandais
- 0.51% Italien
- Le logement dans le quartier comprend :
- 88.24% Maison individuelle non attenante
- 9.33% Duplex
- 1.83% Maison jumelée
- 0.5% Maison en rangée
- 0.1% Appartement, moins de 5 étages
- 0% Appartement, 5 étages ou plus
- D’autres font la navette en :
- 2.27% Autre
- 0.75% Transport en commun
- 0.37% Marche
- 0.18% Vélo
- 36.71% Diplôme d'études secondaires
- 22.16% Certificat ou diplôme d'un collège ou cégep
- 17.65% Baccalauréat
- 10.32% Certificat ou diplôme d'apprenti ou d'une école de métiers
- 8.34% Aucun diplôme d'études secondaires
- 3.04% Certificat ou diplôme universitaire supérieur au baccalauréat
- 1.79% Certificat ou diplôme universitaire inférieur au baccalauréat
- L’indice de la qualité de l’air moyen dans la région est 1
- La région reçoit 149.04 mm de précipitations par année.
- La région connaît 7.4 jours de chaleur extrême (32.07 °C) par année.
Demander de l’information sur le quartier
En savoir plus au sujet du quartier et des commodités autour de cette résidence
Demander maintenantCalculatrice de versements hypothécaires
- $
- %$
- %
- Capital et intérêts 3 417 $ /mo
- Impôt foncier n/a
- Frais de copropriété n/a

